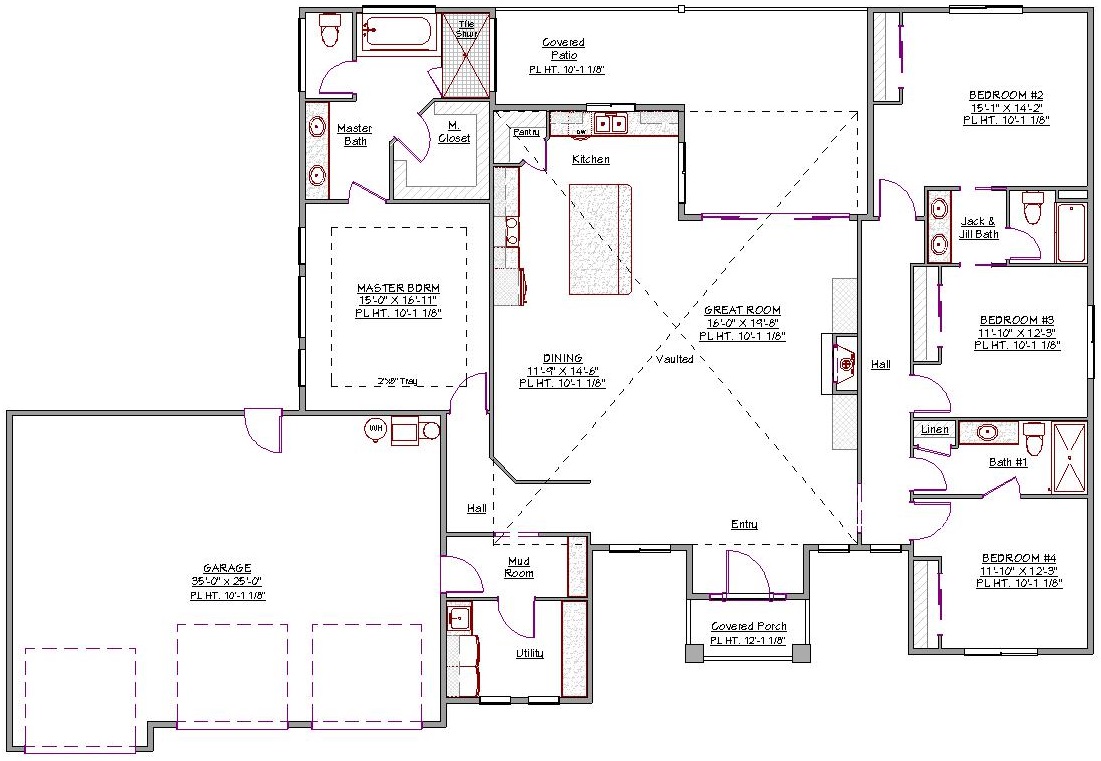1 Story, 2,706 Sq Ft, 4 Bedroom, 3 Bathroom, 3 Car Garage, Ranch Style Home
As you approach this lovely home, you’ll notice its exterior exudes the ranch sense of style showcased in a Mediterranean concept. Exposed rafter tails, truss, and beams on the front porch are just a few details that scream ‘Craftsman design.’ Once you step inside, interior features assure you and your family great comfort.
The kitchen and dining area are open to a great room with a fireplace. A vaulted ceiling draws your visitors' attention to the roof. The kitchen features a center island, an eating bar, and a pantry that further enhances this space. Access the covered patio from the kitchen which provides additional space for entertaining.
Three bedrooms are found on the right side of this house plan. Bedrooms 2 and 3, each with ample closet space, feature a jack-and-jill bath design. Adjacent is the guest room with an attached bath that can also be accessed by the living spaces. The master suite, wonderfully appointed in the split bedroom design has a tray ceiling. A shower and jetted tub, dual sinks and a separate enclosed toilet, are all found in the master bath. You won’t have to worry about laundry taking up all the space since the utility facilities are spacious, and comes with a mudroom. The garage has direct access to the interior spaces through the mudroom.

Drop us a query
Fill in the details below and our Team will get in touch with you.
We do our best to get back within 24 - 48 business hours. Hours Mon-Fri, 9 am - 8:30 pm (EST)
Key Specification
 2,706 Sq Ft
2,706 Sq Ft
For assistance call us at 509-579-0195
Styles
Styles