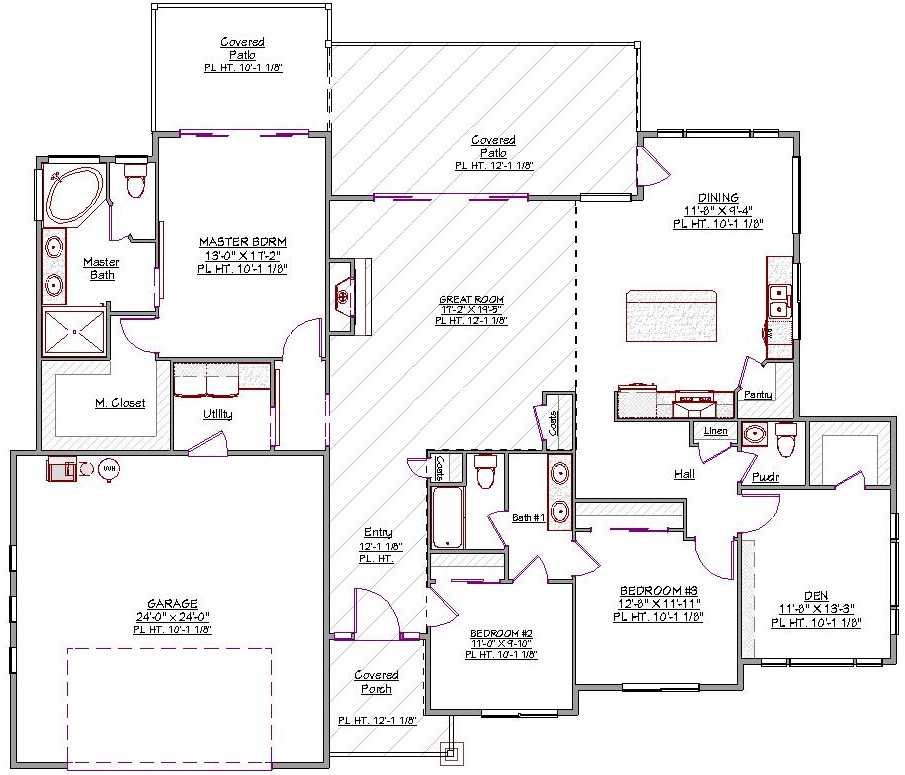1 Story, 2,205 Sq Ft, 3 Bedroom, 3 Bathroom, 2 Car Garage, Ranch Style Home
Natural materials and a multi-faceted facade congeal to form a stylistic impression at once hand-crafted and conscientious. The covered front porch and two stage covered patio at the rear of the home effortlessly incorporate mother nature into the appeal. Inside, an airy entry way flowing unobstructed through the great room, kitchen, and dining room continues the theme of wide open spaces. Yet, it is not merely the fireplace that makes this sprawling ranch home seem so warm and inviting, but is rather the way each element seems as though it were designed with "family" in mind. Notice how the Jack and Jill bathroom serving two of the three bedrooms in this split bedroom design, also acts as something of a vestibule, fostering closeness between siblings. Also, there is the inclusion of a more intimate den, where close families can gather together.
Still, with over 2200 square feet of space, this intimacy is rarely ever going to feel obtrusive. As far as separation goes, the master suite occupies its own wing, and not only has a palatial bath boasting a water closet, corner tub, walk in shower, dual sinks, and massive closet, but also affords direct access to the covered patio. Throw in a two bay garage, large utility room, and this traditional Craftsman ranch house plan could easily be your family's future home.

Drop us a query
Fill in the details below and our Team will get in touch with you.
We do our best to get back within 24 - 48 business hours. Hours Mon-Fri, 9 am - 8:30 pm (EST)
Key Specification
 2,205 Sq Ft
2,205 Sq Ft
For assistance call us at 509-579-0195
Styles
Styles