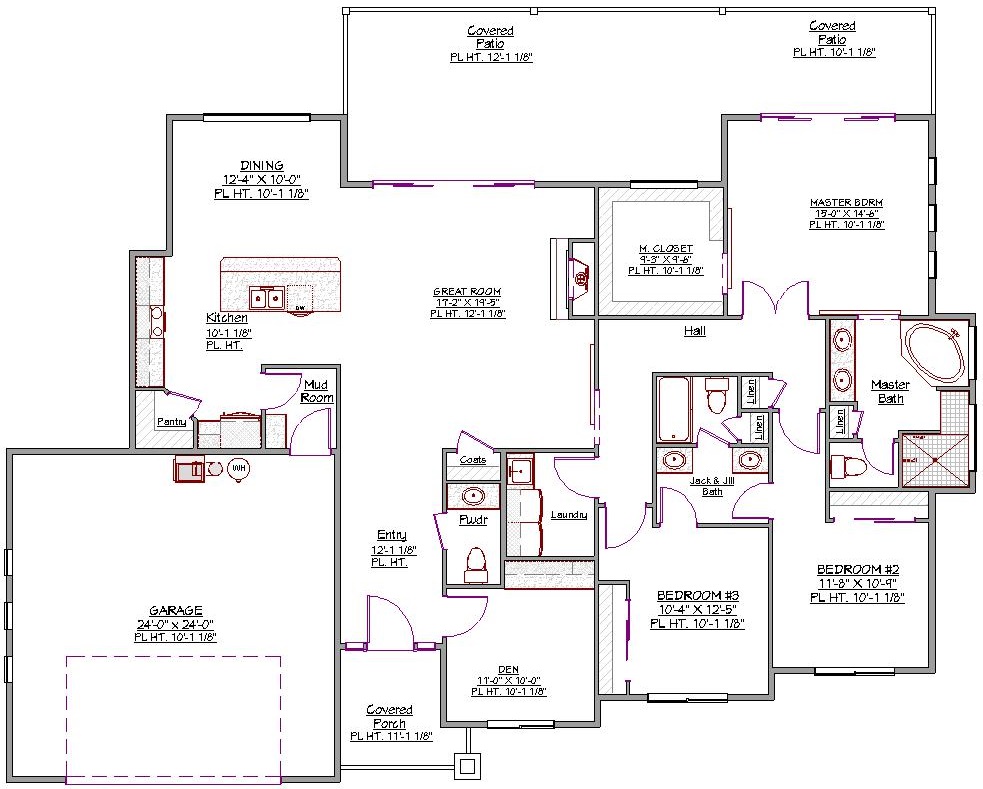1 Story, 2,202 Sq Ft, 3 Bedroom, 3 Bathroom, 2 Car Garage, Ranch Style Home
Experience the stylish ease of modernity with this updated interpretation of the classic American ranch house plan. Here in this sprawling 2202 square foot, three bedroom, two and a half bath, you will encounter the marriage between high style and utilitarianism. Case in point: the covered front porch is something of a necessity, but the sumptuous covered rear patio is more akin to a dramatic flourish, sure to be appreciated by those who revel in harnessing lush outdoor settings to wow guests. Curbside, the multi-faceted roof, stone skirting, and clever incorporation of columns give the exterior a decidedly modern appeal, while the interior continues the trend by incorporating such fashionable elements as a chic mudroom accessible from either the kitchen, or the conveniently attached two bay garage. Here also is included a breathtaking entrance that seamlessly segues into an open floor plan that encompasses the great room, contemporary kitchen, and formal dining area. Throw in a walk in pantry and vast island, and this design is easily something you'd likely "pin" on Pinterest. Include with all of this a master suite truly deserving of the title, a spacious laundry room, and a separate den that could effortlessly double as a study, and it is easy to see what makes this design so popular.

Drop us a query
Fill in the details below and our Team will get in touch with you.
We do our best to get back within 24 - 48 business hours. Hours Mon-Fri, 9 am - 8:30 pm (EST)
Key Specification
 2,202 Sq Ft
2,202 Sq Ft
For assistance call us at 509-579-0195
Styles
Styles