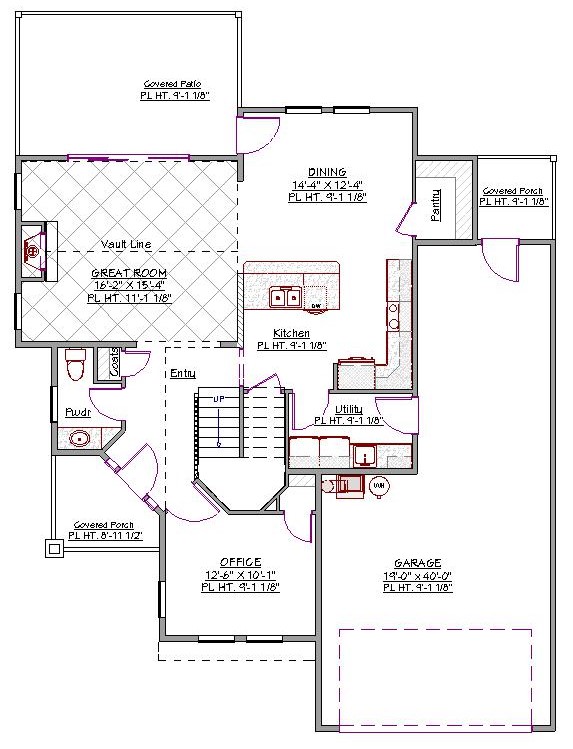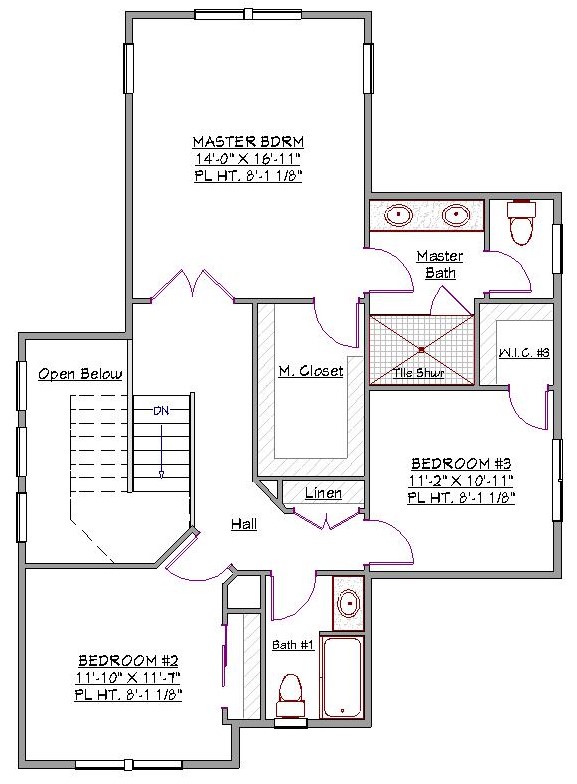2 Story, 2,123 Sq Ft, 3 Bedroom, 3 Bathroom, 2 Car Garage, Traditional Style Home
Maximize your living space while minimizing your footprint with this 2123 square foot, sophisticated interpretation of modern living on a narrow lot. Sacrificing nothing, this brilliant two story design manages to include a two bay garage, a covered front porch, two separate covered rear patios, and a smartly schemed angular grand entry way. This three bedroom, two and a half bath gem features vaulted ceilings, a spacious home office area perfect for snuggling up with a good book or managing home finances. Also on the main floor you will find an ample laundry room, an expansive great room, fluently transitioning to the cleverly appointed kitchen (which has access to the garage through the laundry) that includes a walk in closet, and a formal dining area.
The second story of the split bedroom design is home to all the sleeping quarters in the house. While bedroom #3 is slightly smaller than bedroom #2, it makes up for it by having a sizable walk in closet. These two share a Jack-and-Jill bathroom, while the master suite is home to a fashion forward tile shower, dual sinks, water closet, in addition to an immense walk in closet. By including so much in a compact design, this house plan is proof that big things come in small packages.


Drop us a query
Fill in the details below and our Team will get in touch with you.
We do our best to get back within 24 - 48 business hours. Hours Mon-Fri, 9 am - 8:30 pm (EST)
Key Specification
 2,123 Sq Ft
2,123 Sq Ft
For assistance call us at 509-579-0195
Styles
Styles