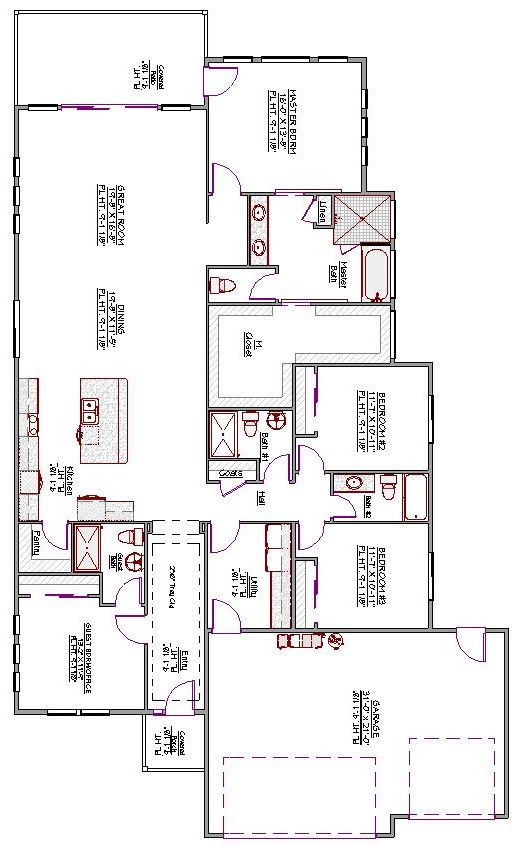1 Story, 2,565 Sq Ft, 4 Bedroom, 4 Bathroom, 3 Car Garage, Ranch Style Home
If you're in the market for the quintessential garden style house plan, look no further than this single story, 2565 square foot treasure. Boasting a hyper-elegant entry offset by trayed ceilings, as well as a magnificently arranged open floor plan extending through the island kitchen (with a large walk-in pantry), through the spacious dining area, into the colossal great room, this home has all the elements a growing family could desire. Included inside this clever design you will also find a prodigious three bay garage (roomy enough to store you vehicles and Christmas decorations) that comes with a walk through entry from the backyard, as well as an entry point to the main dwelling via a chic utility room that could easily double as a mud room.
Each of the three bedrooms offered by this plan are generous, and made to feel even larger by the raised ceilings. Bedrooms two and three are mere feet from two of the four bedrooms, and also feature ample closet space. The master suite on the other hand is exquisitely palatial and highlights a master bath complete with linen closet, gigantic walk-in shower, stand alone tub, enclosed toilet, and a closet that could easily be mistaken for the fifth bedroom. Throw in two covered porches and a guest suite/home office, and what more could you possibly want?

Drop us a query
Fill in the details below and our Team will get in touch with you.
We do our best to get back within 24 - 48 business hours. Hours Mon-Fri, 9 am - 8:30 pm (EST)
Key Specification
 2,565 Sq Ft
2,565 Sq Ft
For assistance call us at 509-579-0195
Styles
Styles