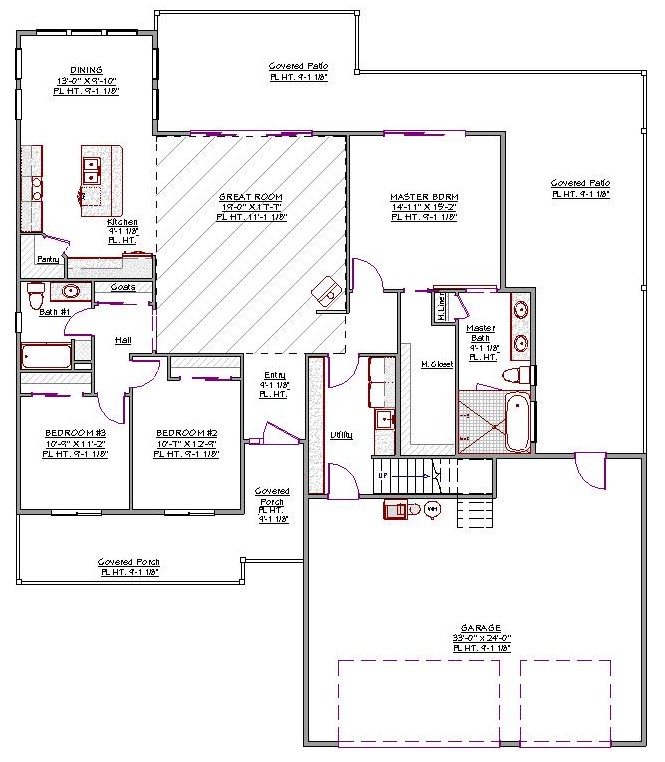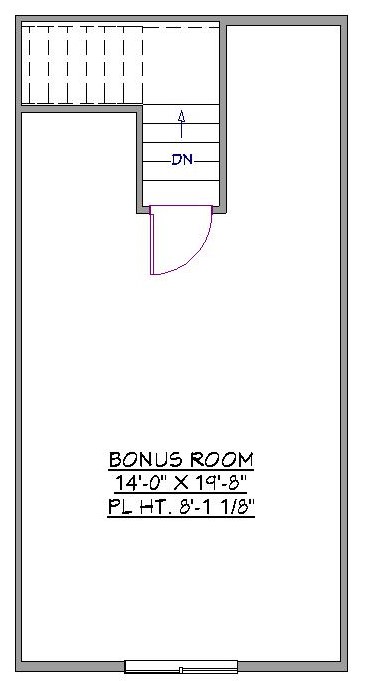1 Story, 2,350 Sq Ft, 3 Bedroom, 2 Bathroom, 3 Car Garage, Ranch Style Home
Wide outdoor living spaces set the tone for this home. The expansion of the covered front porch across secondary bedrooms allows guests to take advantage of views or relax outside. The great room, kitchen, and dining all interact in the open floor plan concept providing fun family gatherings. The kitchen is built around a large island and is attached to an eating bar, convenient as a prep space.
The split bedroom design provides privacy for the master bedroom that features a walk-in shower and a soaking tub in the master bath as well as a large master closet. Two additional bedrooms and a hall bath are well designed to provide comfort to your kids and guests. Nearby, there’s a coat closet perfect for coats. A large covered patio expands throughout the master bedroom, the great room and the dining space. The patio is large enough to add potted plants which create a stunning backyard.
A three-bay garage is set up to provide shelter for your vehicles. The large utility room offers easy access to the garage and houses the stairwell to the second level. Upon arriving on the upper floor, there's a bonus room that can be finished as an apartment for a college student or your live-in help. Everything in this floor plan fits perfectly into 2350 square feet.


Drop us a query
Fill in the details below and our Team will get in touch with you.
We do our best to get back within 24 - 48 business hours. Hours Mon-Fri, 9 am - 8:30 pm (EST)
For assistance call us at 509-579-0195
Styles
Styles