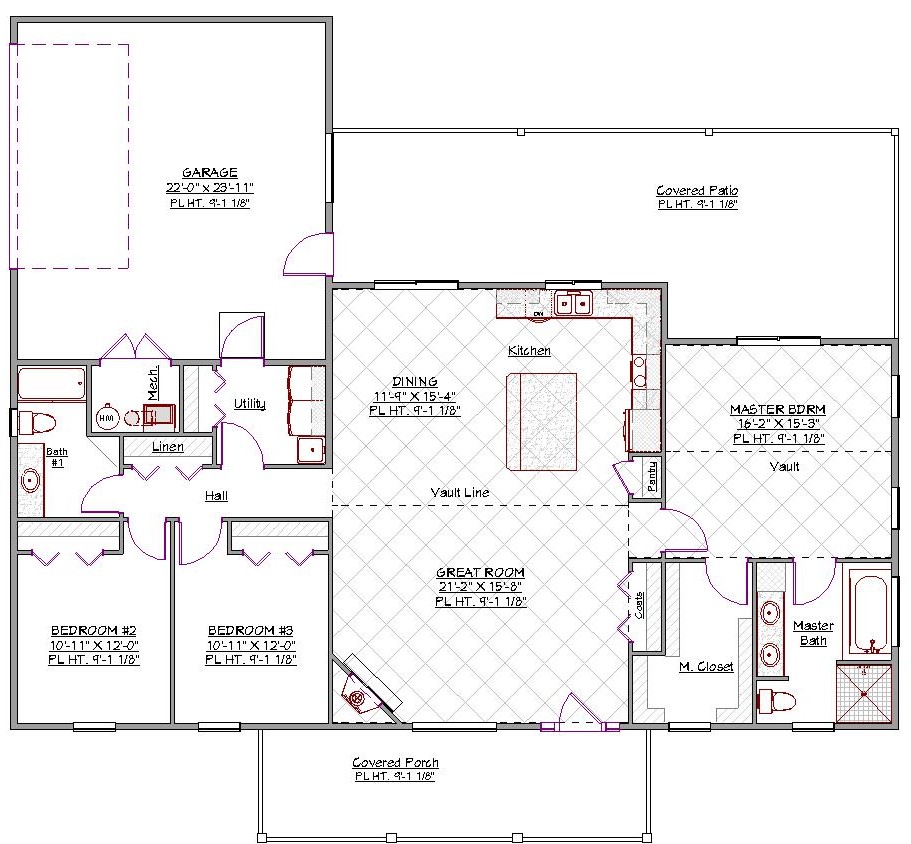1 Story, 1,843 Sq Ft, 3 Bedroom, 2 Bathroom, 2 Car Garage, Ranch Style Home
Whether you have kids or you’re looking for a large space for welcoming guests, this house plan is a wonderful choice. After depositing your coat in the entryway closet, you’ll step into an open living area with a decorative vaulted ceiling. The foyer leads straight to the great room with a crackling fireplace and is open to the kitchen and dining area. The kitchen section of this home boasts a gathering island and has an attached eating bar plus a separate storage pantry.
The split bedroom design in this home plan enhances privacy. The master suite does not disappoint- its vaulted ceiling creates a welcoming and spacious space. His and hers sinks, a jetted tub, a walk-in shower and an oversized walk-in closet complete the package. Bedroom two and bedroom three share a bath and a linen closet down the hall. The laundry is located off the two bay garage. Nearby, there’s a mechanical room that has direct access to the garage. The dining, kitchen, master room, and the garage - all share an extensive outdoor living area, perfect for enjoying the spectacular backyard view or relaxing. This home has comforts that streamline you and your family day to day activities.

Drop us a query
Fill in the details below and our Team will get in touch with you.
We do our best to get back within 24 - 48 business hours. Hours Mon-Fri, 9 am - 8:30 pm (EST)
Key Specification
 1,843 Sq Ft
1,843 Sq Ft
For assistance call us at 509-579-0195
Styles
Styles