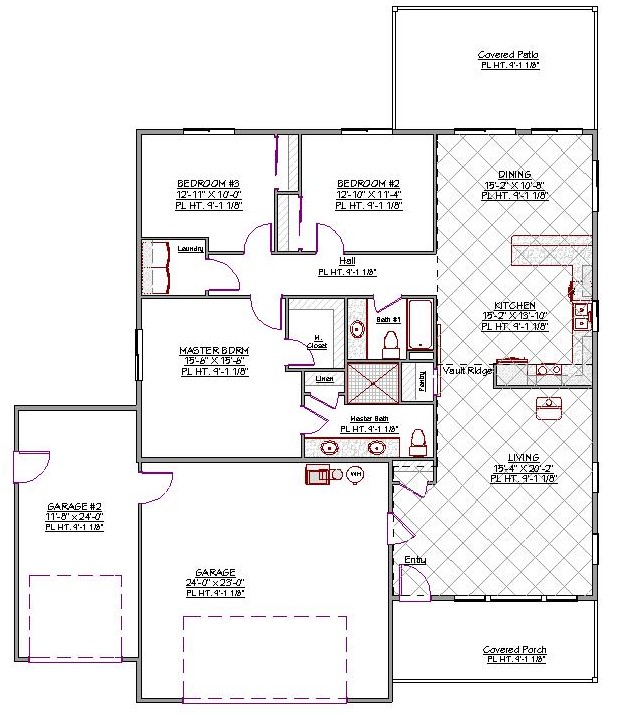1 Story, 1,739 Sq Ft, 3 Bedroom, 2 Bathroom, 3 Car Garage, Ranch Style Home
This house plan may seem simple at first glance, but it has everything you and your family will need. When you first walk in from the covered front porch, you'll enter into the spacious living room, which boasts vaulted ceilings and plenty of natural light, thanks to large windows on two sides of the room. A coat closet just inside the main entry can also serve as a mud room, giving your family and guests a place to put dirty shoes when they arrive.
The living room leads through the kitchen and into the dining nook. A peninsula counter with an eating bar makes it easy to entertain guests, or your kids can get their homework done while you prepare dinner. A pantry closet provides additional space for food storage. The dining nook leads out to a covered patio at the back of the property, letting you enjoy the outdoors whenever you like, even if it is raining.
There are three bedrooms in this house plan, including the master suite, which has a private bathroom. The master bathroom has dual sinks and a large walk-in shower, and the suite also includes a walk-in closet. The other two bedrooms share a common bathroom with the rest of the house. The laundry room is centralized between the three bedrooms. Finally, this house plan includes three garage bays.

Drop us a query
Fill in the details below and our Team will get in touch with you.
We do our best to get back within 24 - 48 business hours. Hours Mon-Fri, 9 am - 8:30 pm (EST)
Key Specification
 1,739 Sq Ft
1,739 Sq Ft
For assistance call us at 509-579-0195
Styles
Styles