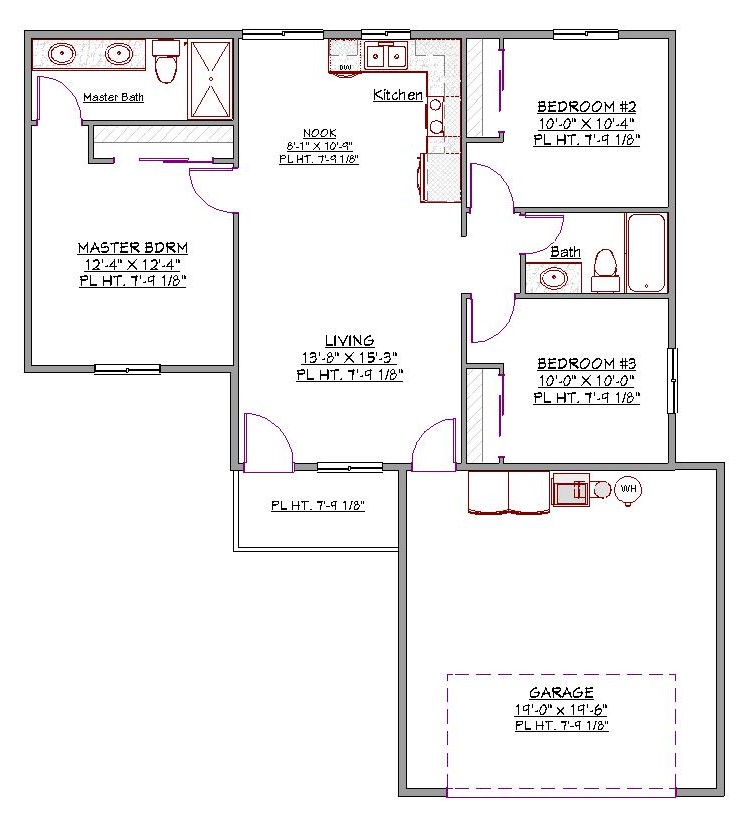1 Story, 1,003 Sq Ft, 3 Bedroom, 2 Bathroom, 2 Car Garage, Ranch Style Home
If you enjoy a beautifully compact design that fits perfectly in a narrow lot, then you’ll come to love this home. With the addition of a few chairs, you and your friends can sit outside on the covered front porch. The kitchen is compact and unique, stretching to the nook which allows the cook of the family to see everyone’s face when they are talking. In the evenings, you can spend time chatting together in the great room and then turn in for the night.
The sleeping rooms are separate for privacy and relaxation. Regenerate your energy in the large master bath before or after a hard day at work. The master suite also has a walk-in closet with ample space to hold you and your companion’s clothes. Thanks to the additional sleeping rooms, you’ll be able to offer your guests or kids the comfort of their bedroom. Ample closet space and a shared bath will make them feel right at home. If you don’t plan to host visitors, then one of the bedrooms can be turned into any space you desire- a studio, an office or a den. The garage has a convenient entrance and an oversized laundry room.

Drop us a query
Fill in the details below and our Team will get in touch with you.
We do our best to get back within 24 - 48 business hours. Hours Mon-Fri, 9 am - 8:30 pm (EST)
Key Specification
 1,003 Sq Ft
1,003 Sq Ft
For assistance call us at 509-579-0195
Styles
Styles