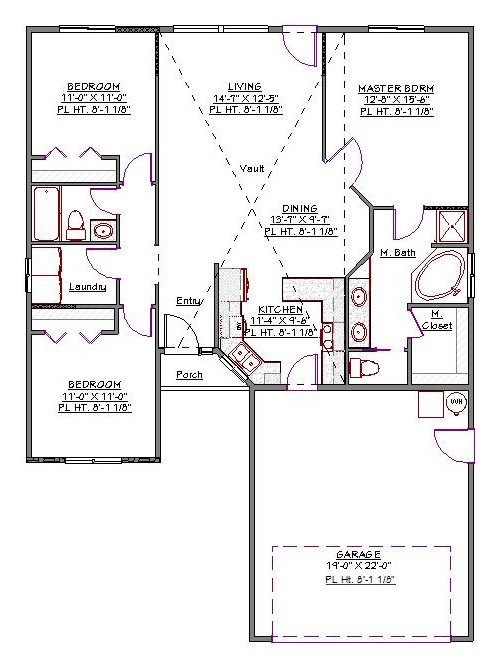1 Story, 1,357 Sq Ft, 3 Bedroom, 2 Bathroom, 2 Car Garage, Ranch Style Home
This amenity-filled traditional ranch style house plan features 3 bedrooms, 2 baths, and a two-car garage. In true ranch home tradition, the layout emphasizes openness and an efficient use of space.
Nothing makes a statement quite like a vaulted ceiling great room. The large open concept living, dining, and kitchen area is situated directly off the entryway and is flanked on each side by the master suite and two additional bedrooms featuring a split bedroom design.
A peninsula/eating bar separates the perfectly laid out kitchen from the dining and living areas and features an over-the-window sink that looks out to the front porch.
The master suite offers a large jetted/soaking tub, dual sinks, a generous walk-in closet, and a separate water closet/enclosed toilet for privacy and convenience. The sizable second and third bedrooms are separated by a second bath and the laundry room. This functional layout gives an extra dose of privacy to the two bedrooms which all feature nice-sized walk-in closets. The bathroom is accessed via the hallway which is convenient when hosting family get-togethers or parties.
This house plan beautifully blends traditional ranch features with modern touches and is ideal for families who prefer single-level living. Other distinguishing details include a main level laundry room, covered front porch, and stone exterior accents that offer a natural beauty to the home’s curb appeal.

Drop us a query
Fill in the details below and our Team will get in touch with you.
We do our best to get back within 24 - 48 business hours. Hours Mon-Fri, 9 am - 8:30 pm (EST)
Key Specification
 1,357 Sq Ft
1,357 Sq Ft
For assistance call us at 509-579-0195
Styles
Styles