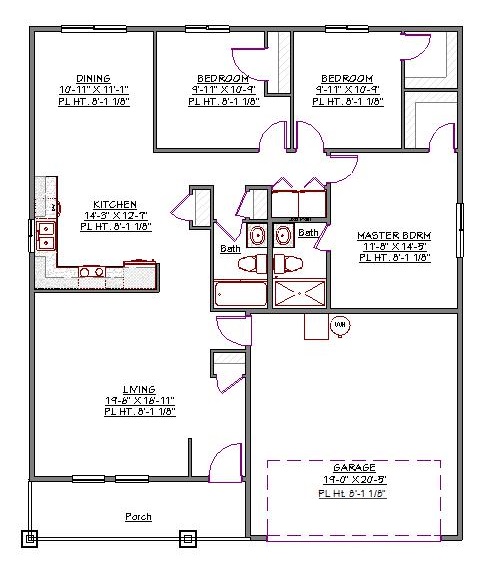Plan #2026
1 Story, 1,380 Sq Ft, 3 Bedroom, 2 Bathroom, 2 Car Garage, Ranch Style Home
DESCRIPTION
This ranch style house plan is sure to meet all your home design dreams. The timeless feel of the home starts with the traditional wide front porch. Its 3 bedrooms, 2 baths, and functional layout make this house plan perfect for growing families or for couples looking to downsize but still have space for visiting family.
Immediately off the foyer is a large living room. Tucked behind a coat, shoe, and book bags closet is the entrance to the garage, perfectly positioned for unloading groceries into the separate kitchen.
The open layout of the kitchen/dining area is ideal for parents who want to keep an eye on the kids while preparing meals. The classic L-shape kitchen area has a large built in pantry which makes for a well-organized space. The room’s flexible design can easily be adapted to whatever style kitchen you prefer.
The master suite and two additional bedrooms are all located behind the garage area. A hallway bath serves the two back bedrooms. Both rooms have large walk-in closets. The large master bedroom has an oversized walk-in closet with plenty of room for two wardrobes.
An abundance of curb appeal and time-honored features makes this beautiful ranch house plan an ideal choice. Practical spaces include a hall laundry area and 2-car garage.
1st level floor plan

Drop us a query
questions?
Fill in the details below and our Team will get in touch with you.
We do our best to get back within 24 - 48 business hours. Hours Mon-Fri, 9 am - 8:30 pm (EST)
Plan page query form
Key Specification
Plan #2026
-
1,380 Sq Ft
-
3 Bedrooms
-
2 Baths
-
1 Story
-
2 Stalls
-
40'' x 47' 6"'
House Plan Details
For assistance call us at 509-579-0195
Styles
Architectural
Styles