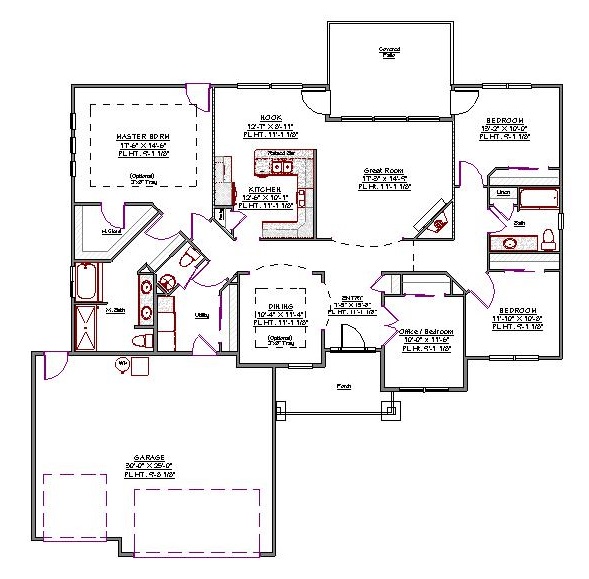1 Story, 2,164 Sq Ft, 4 Bedroom, 3 Bathroom, 3 Car Garage, Ranch Style Home
This exquisite 2,164 square feet ranch craftsman house plan is aesthetically appealing and easily adaptable to the needs of your family. It has a three-car garage, highly functional layout and is loaded with features that will enhance your enjoyment of living in it for many years to come.
There is an office with a closet that can be the fourth bedroom. The formal dining room and the splendid master bedroom have tray ceilings. This master suite is truly a luxurious sanctuary. It has a large walk-in closet, dual sink vanity, jetted/soaking tub, and its own door to the backyard.
The split bedroom design places the other full bathroom between bedroom two and three. The kitchen features a peninsula counter with an eating bar adjacent to the breakfast nook.
The stunning great room has a corner fireplace and near seamless flow to the marvelous covered patio. This creates the perfect setting for entertaining friends and family on summer nights and cool fall evenings.
The welcoming atmosphere and luxurious extras of this house plan extend to every area. The garage has a side yard entry door. Entry into the home from the garage is through the huge laundry/utility room by the half bath and into the beautiful kitchen.

Drop us a query
Fill in the details below and our Team will get in touch with you.
We do our best to get back within 24 - 48 business hours. Hours Mon-Fri, 9 am - 8:30 pm (EST)
Key Specification
 2,164 Sq Ft
2,164 Sq Ft
For assistance call us at 509-579-0195
Styles
Styles