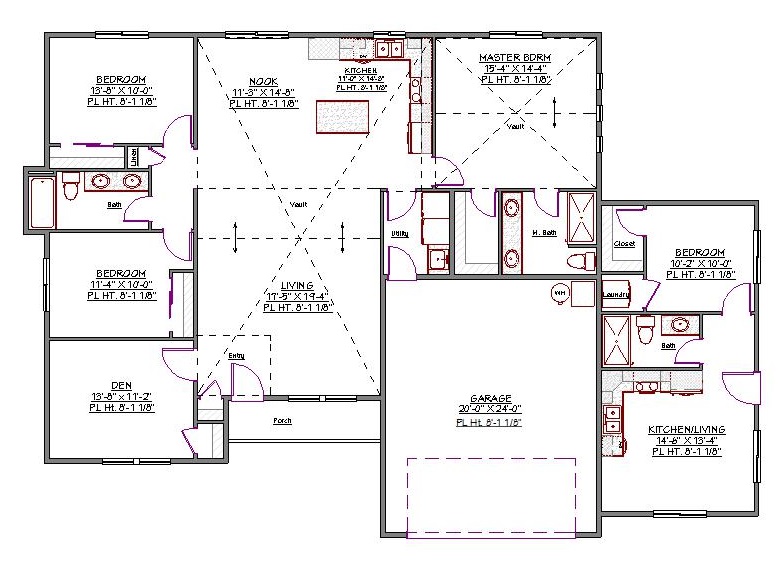1 Story, 2,187 Sq Ft, 4 Bedroom, 3 Bathroom, 2 Car Garage, Ranch Style Home
This one-story house plan has a ranch style design that is packed with several crucial amenities. These features are a mixture of both traditional and modern design concepts such as vaulted ceilings, open living area and large windows for natural ventilation. The entire house is designed with warmth and comfort in mind, no matter the season.
The covered front porch gives the entrance to the house an artistic touch. This then gives way to a spacious open living area that provides you with unlimited furnishing options. The large kitchen area also comes with a nook for extra seating. With its split bedroom design, the house will easily provide privacy for both your family and guests. Its large master bedroom has a master bath and a walk-in closet. The fourth bedroom, located in the Jr. Suite, represents the mother in law quarters style and has a separate entrance from the main house. It comes with a kitchenette to ensure your guest’s maximum comfort. The other rooms in this exquisite house plan include a large utility room and a den. A two-bay garage completes this awesome design. Given the number of features this house has, you and your family will most definitely come to enjoy living in it.

Drop us a query
Fill in the details below and our Team will get in touch with you.
We do our best to get back within 24 - 48 business hours. Hours Mon-Fri, 9 am - 8:30 pm (EST)
Key Specification
 2,187 Sq Ft
2,187 Sq Ft
For assistance call us at 509-579-0195
Styles
Styles