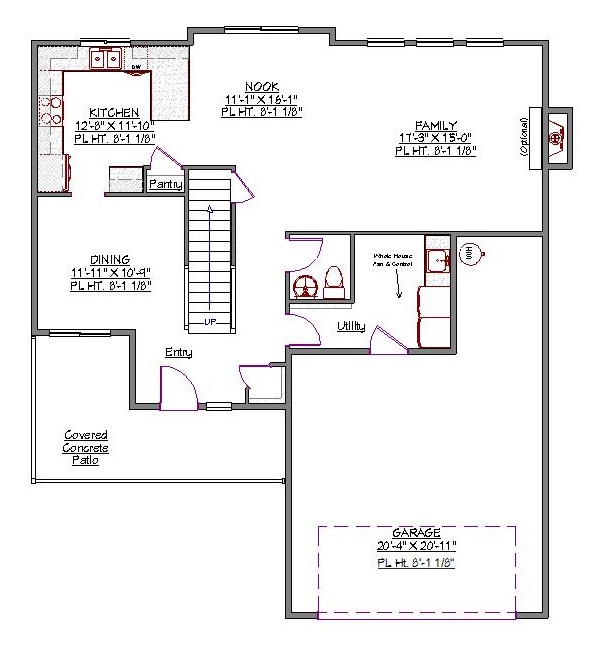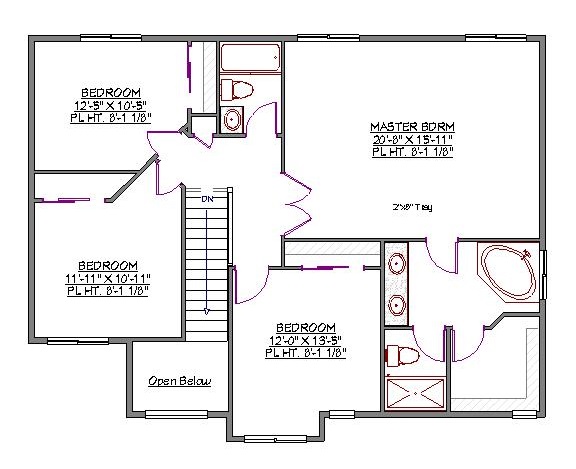2 Story, 2,232 Sq Ft, 4 Bedroom, 3 Bathroom, 2 Car Garage, Traditional Style Home
This charming New American style house plan provides elements of modern design sprinkled with traditional notes, making it feel familiar while still being new and fresh. The main living area is a great room encompassing the kitchen, breakfast nook and family room. A separate, formal dining room is great for entertaining. The spacious kitchen includes a peninsula counter, giving you plenty of space to prepare meals for your family.
All four of this home's bedrooms are on the upper level, and three of them share a central bathroom. The master bedroom has its own luxurious en suite bathroom, complete with dual sinks and a jetted soaking tub for relaxing at the end of a long day at work. The master also includes an expansive walk-in closet, giving you plenty of space to hang all of your clothes.
This house plan also includes a two-car garage, which connects to the home through the utility room. Large enough to house a full-sized washer and dryer, this room also has plenty of space to be used as a mud room so that you and your family don't track dirt into the house from outside. The spacious front porch is covered, protecting visiting guests from the elements while they wait for you to open the door.


Drop us a query
Fill in the details below and our Team will get in touch with you.
We do our best to get back within 24 - 48 business hours. Hours Mon-Fri, 9 am - 8:30 pm (EST)
Key Specification
 2,232 Sq Ft
2,232 Sq Ft
For assistance call us at 509-579-0195
Styles
Styles