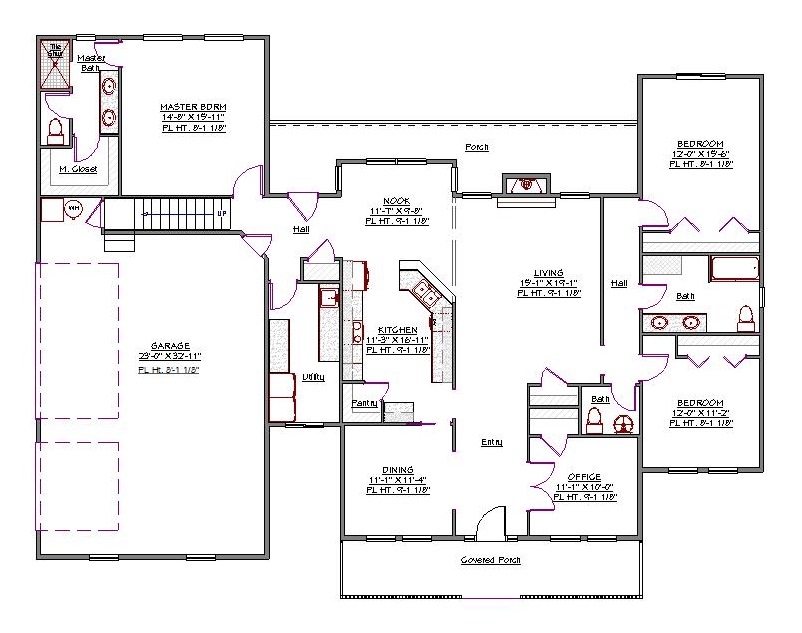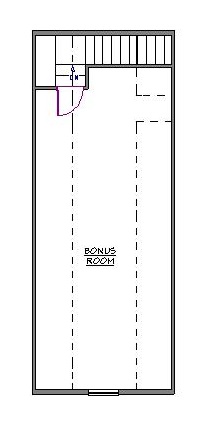1 Story, 2,681 Sq Ft, 3 Bedroom, 3 Bathroom, 3 Car Garage, Traditional Style Home
Enjoy ample space for a busy growing family in this affordable house plan with 3 bedrooms, 2.5 baths, and an abundance of flex space to accommodate your specific lifestyle. The intelligent layout of the common area makes spending time with the family both convenient and comfortable throughout the year. The generous kitchen, with it's extended 3-piece peninsula and walk-in pantry is ideal for both casual meal prep and serious home cooking. Meals can be served at the nearby nook overlooking the back porch or the formal dining room for holidays and special parties. The living room has a fireplace for cold winter evenings and plenty of space for your home entertainment system.
The Traditional style of this split bedroom design promotes privacy and comfort for each member of the family. The master bedroom is complemented by a luxurious bath with dual sinks, walk-in shower, enclosed toilet, and a spacious walk-in closet. The 2 additional bedrooms share a full bath with dual sinks, and there is a half bath for the convenience of family and guests down the hall. Upstairs in the 2-story house plan is a very large bonus room available for a wide range of uses. The 3-bay garage and roomy utility room provide a plethora of functional space.


Drop us a query
Fill in the details below and our Team will get in touch with you.
We do our best to get back within 24 - 48 business hours. Hours Mon-Fri, 9 am - 8:30 pm (EST)
Key Specification
 2,681 Sq Ft
2,681 Sq Ft
For assistance call us at 509-579-0195
Styles
Styles