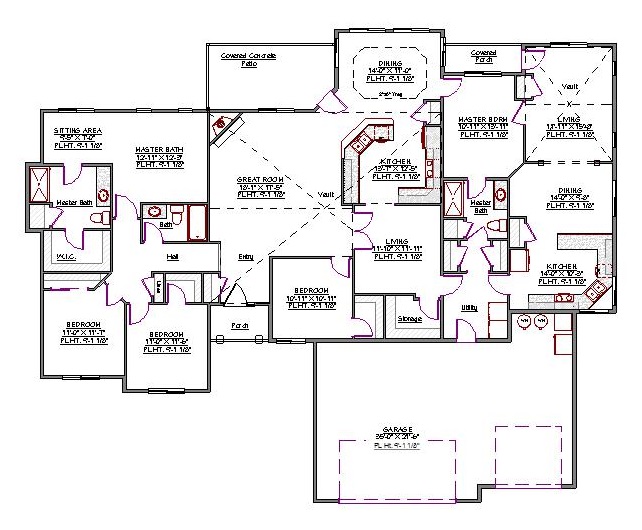1 Story, 2,929 Sq Ft, 5 Bedroom, 3 Bathroom, 3 Car Garage, Ranch Style Home
This unique house plan combines elements of ranch, craftsman and traditional styles, giving it an appearance that is classic, yet also decidedly modern. It provides the perfect layout for multi-generational families, incorporating a guest or in-law apartment in addition to the main house. The guest quarters include a separate kitchen with plenty of counter space, a dining area and a living room, as well as a master bedroom with a private bathroom and a walk-in closet.
The main portion of the house includes a great room, in addition to a separate formal dining room and living room. Vaulted ceilings in this main living area make the space feel even bigger than it already is. The kitchen includes a peninsula counter with an eating bar, making it great for casual dining or entertaining guests. The master bedroom in the main part of the house has a private bathroom and walk-in closet, as well as a cozy sitting room. There are three additional bedrooms, two of which have walk-in closets.
This house plan also includes a three-car garage, which leads into the house through the spacious utility room. The front porch is covered to protect visitors from rain, and a large covered patio at the back of the home lets you enjoy your backyard in any weather. The guest apartment has its own covered patio as well.

Drop us a query
Fill in the details below and our Team will get in touch with you.
We do our best to get back within 24 - 48 business hours. Hours Mon-Fri, 9 am - 8:30 pm (EST)
Key Specification
 2,929 Sq Ft
2,929 Sq Ft
For assistance call us at 509-579-0195
Styles
Styles