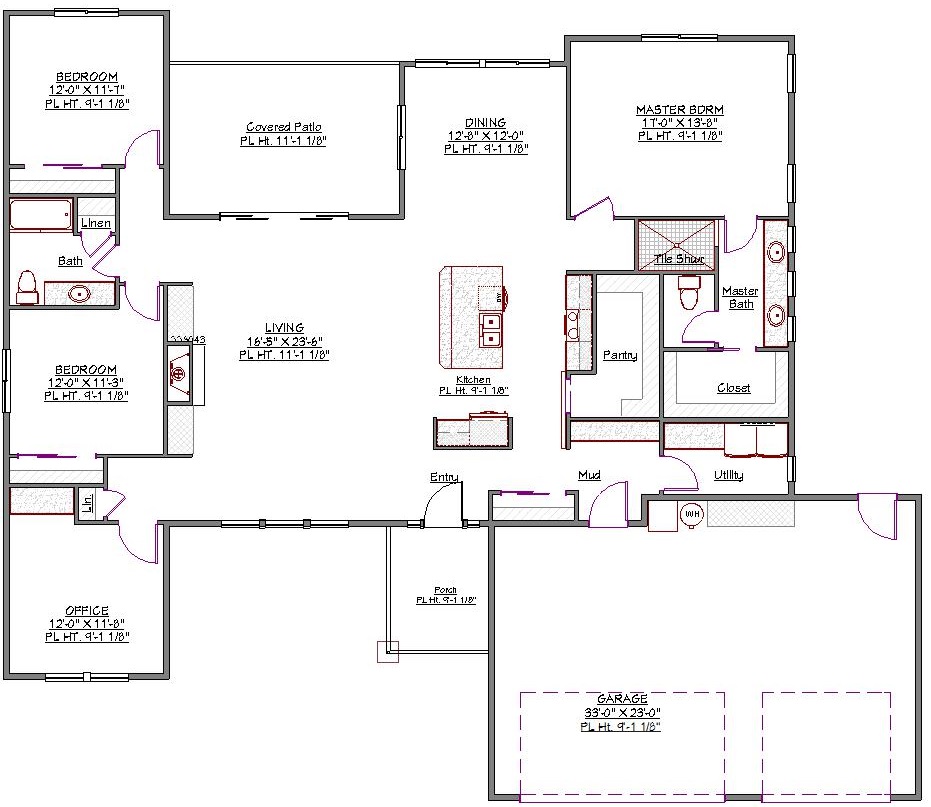1 Story, 2,268 Sq Ft, 3 Bedroom, 2 Bathroom, 3 Car Garage, Ranch Style Home
Make your home a sanctuary in this spacious Craftsman style house plan with more than 2,200 square feet, 3 bedrooms, 2 baths, and a 3-bay garage. Central to this Ranch style design is the open, expansive common area. In the kitchen, you'll have the ability to cook and entertain with a generous walk-in pantry as well as an island with eating bar. The dining room, which overlooks both the backyard and the covered patio, works great for casual meals and more special occasions. Enjoy a warm summer day outdoors on the covered patio with friends, family, and maybe a grill.
There are 3 bedrooms and 2 baths in the split bedroom design of this Traditional style house plan. The luxurious master suite includes a deluxe walk-in shower, enclosed toilet, dual sinks, and a large closet fit for all types of diverse wardrobes. The 2 additional bedrooms, as well as an office down the hall, share a full bath. To get to and from the garage, you can use the connection near the utility room or on the side yard. During wet weather, use the mud room to clean shoes and all your outdoor gear so that you can keep your interior pristine. Afterwards, nuzzle up to the fireplace in the living room for a cozy evening.

Drop us a query
Fill in the details below and our Team will get in touch with you.
We do our best to get back within 24 - 48 business hours. Hours Mon-Fri, 9 am - 8:30 pm (EST)
Key Specification
 2,268 Sq Ft
2,268 Sq Ft
For assistance call us at 509-579-0195
Styles
Styles