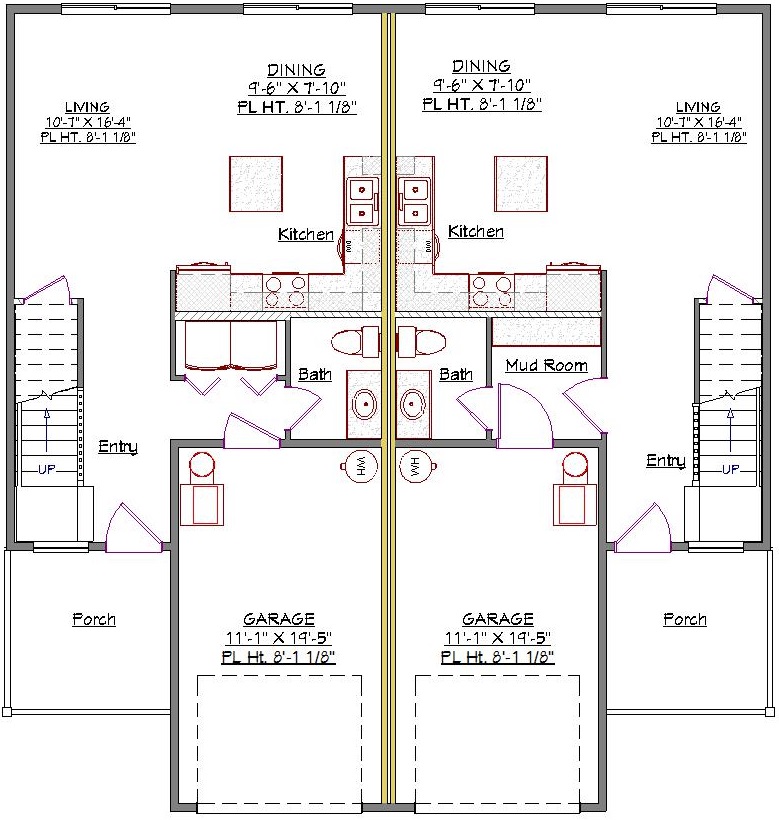2 Story, 1,354 Sq Ft, 3 Bedroom, 3 Bath, 1 Car Garage, Traditional Style Duplex
This traditional house plan features a two-story duplex. It is simple and functional, making it a great income producing opportunity. A covered front porch offers a welcoming entrance. On the main floor, each unit has a great room consisting of the living and dining areas and incorporates an open kitchen. The kitchen has a small island for additional storage and food preparation space. The great room offers plenty of space and can be the main hub of family life. The main floor also includes a powder room and your choice of a mudroom or a utility closet to house a washer and dryer.
The upstairs includes three bedrooms. A flex space on the second floor offers homeowners choice of a laundry room or additional bedroom. With this possibility, the home buyer has the option of putting the laundry space on the first or second floor. The master bedroom has a three-piece bath and walk-in closet. An additional three-piece bath on the landing serves the other two bedrooms. A linen closet offers some additional storage space on the second floor.
The garage provides ample room for the household's main vehicle as well as additional storage. This simple, traditional design makes this two-story house plan a great opportunity for the right investor.


Drop us a query
Fill in the details below and our Team will get in touch with you.
We do our best to get back within 24 - 48 business hours. Hours Mon-Fri, 9 am - 8:30 pm (EST)
Key Specification
 1,354 Sq Ft
1,354 Sq Ft
For assistance call us at 509-579-0195
Styles
Styles