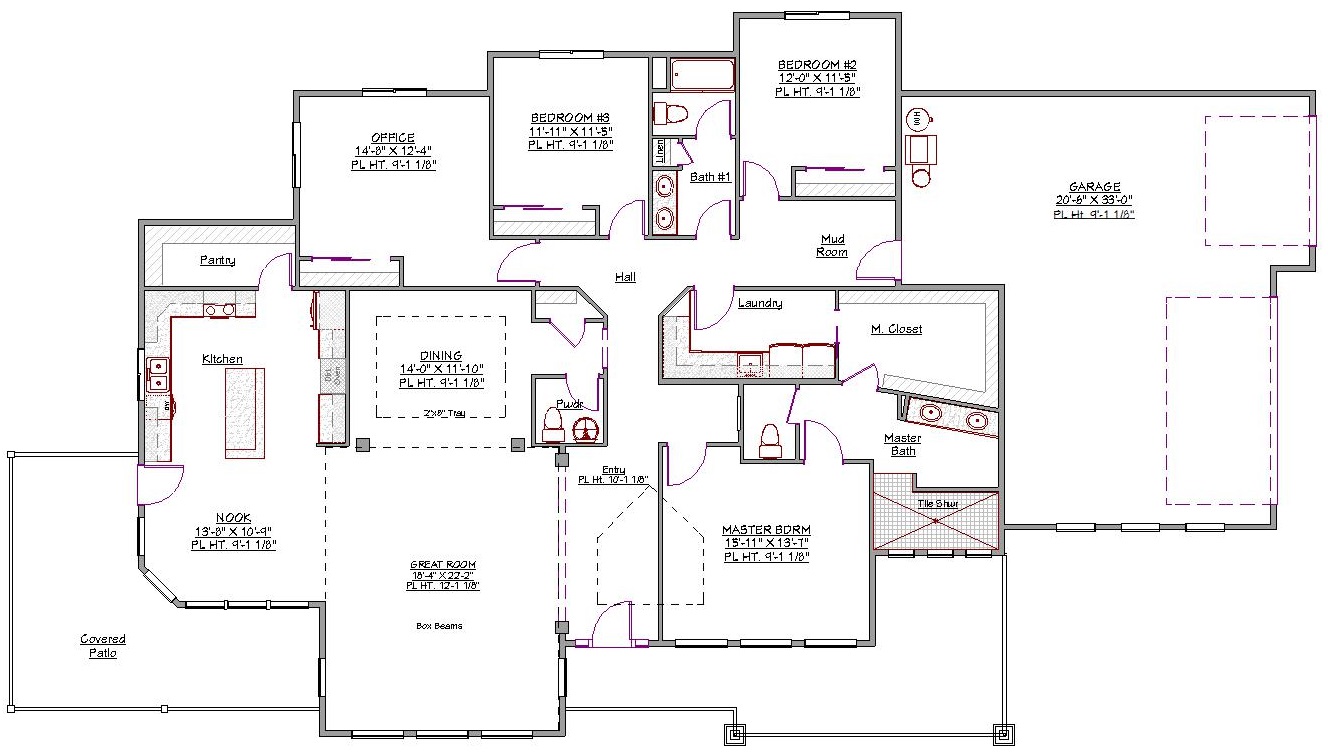1 Story, 2,793 Sq Ft, 3 Bedroom, 3 Bathroom, 3 Car Garage, Ranch Style Home
This one-story house plan takes its name from the ranch style, the time-tested craftsman details and puts a modern New American concept in it. Enjoy a cool evening and shade from the covered front porch.
The main floor allows casual living with its airy spaces and easy access to outdoor areas. To the left, is the great room that is sure to become an instant favorite. The kitchen revolves around an island - perfect for the chef of your family. Beyond the breakfast nook, there is a covered patio that adds additional living space to enjoy outdoor dining with friends. The formal dining area with optional tray ceilings is perfect for large gatherings or casual dining with your family. Access the 1/2 bath from the dining room.
The main floor features the split bedroom layout. The master suite with a huge walk-in closet is located separately from two other bedrooms which assure peace and quiet that you need. To relax after a tiring day, the master bath comes complete with his-and-hers sinks and a water closet. Two bedrooms with good closet space and access to a shared bath are great for your kids or guests. The walk-in pantry, mudroom, and laundry facilities are properly sized to serve your growing family. An elegant office and a 3 bay parking space complete this house plan.

Drop us a query
Fill in the details below and our Team will get in touch with you.
We do our best to get back within 24 - 48 business hours. Hours Mon-Fri, 9 am - 8:30 pm (EST)
Key Specification
 2,793 Sq Ft
2,793 Sq Ft
For assistance call us at 509-579-0195
Styles
Styles