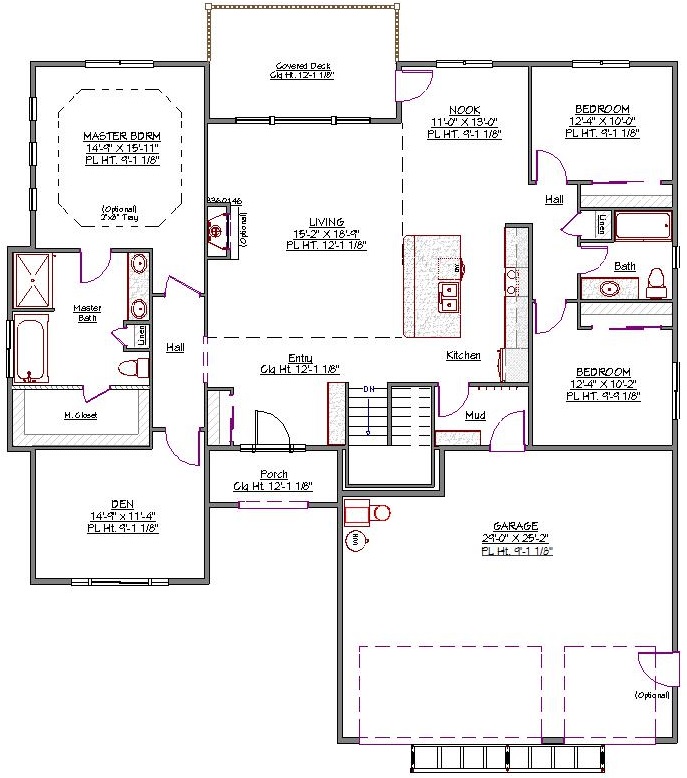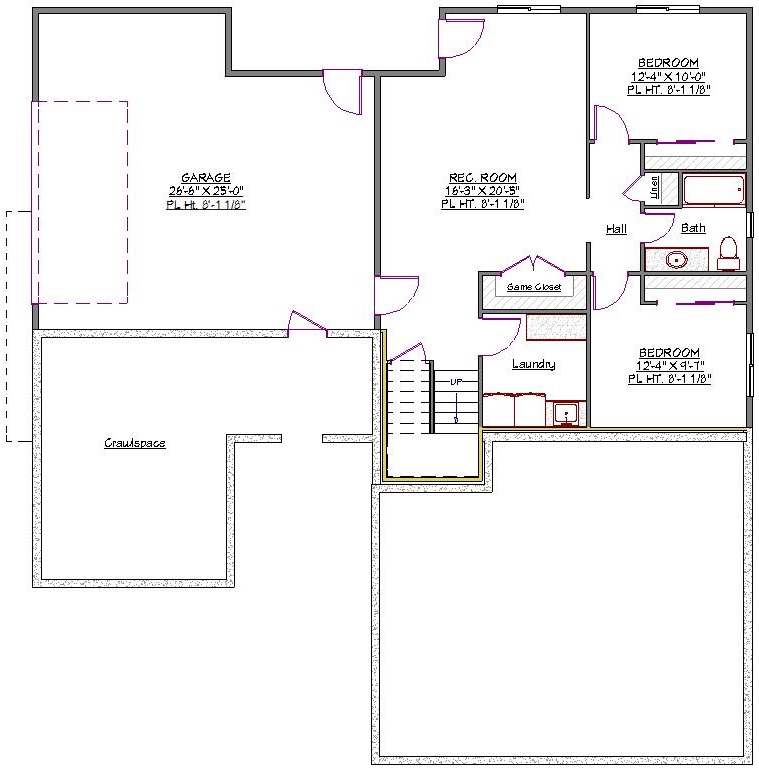1 Story, 3,070 Sq Ft, 5 Bedroom, 3 Bathroom, 3 Car Garage, Ranch Style Home
Make everyday life for you and your family comfortable, efficient, and convenient in this affordable 3,070 square foot house plan. This Ranch style home features 5 bedrooms, 3 bathrooms, and a 4 garage bays. Central to the home is the simple yet elegant and open kitchen with island and eating bar. Adjacent is the nook for serving both casual and formal meals and the living room for relaxing with the family. When you opt in for the fireplace, you'll have a warm place to gather during cold weather. As it gets warmer, start using the covered deck more.
The master suite of this split bedroom design showcases a luxurious bathroom equipped with a soaking tub with jets, dual sinks, walk-in shower, and spacious master closet. The 2 other bedrooms on the main floor share a bath in a private hallway. There's also a den available for a variety of flexible purposes. In the basement of this Traditional style house plan, there are 2 additional bedrooms as well as a rec room and utility room. The recreation area can include games and activities to entertain kids of all ages. Make sure your home stays clean during all seasons by getting to and from the upper garage through the mud room.


Drop us a query
Fill in the details below and our Team will get in touch with you.
We do our best to get back within 24 - 48 business hours. Hours Mon-Fri, 9 am - 8:30 pm (EST)
Key Specification
 3,070 Sq Ft
3,070 Sq Ft
For assistance call us at 509-579-0195
Styles
Styles