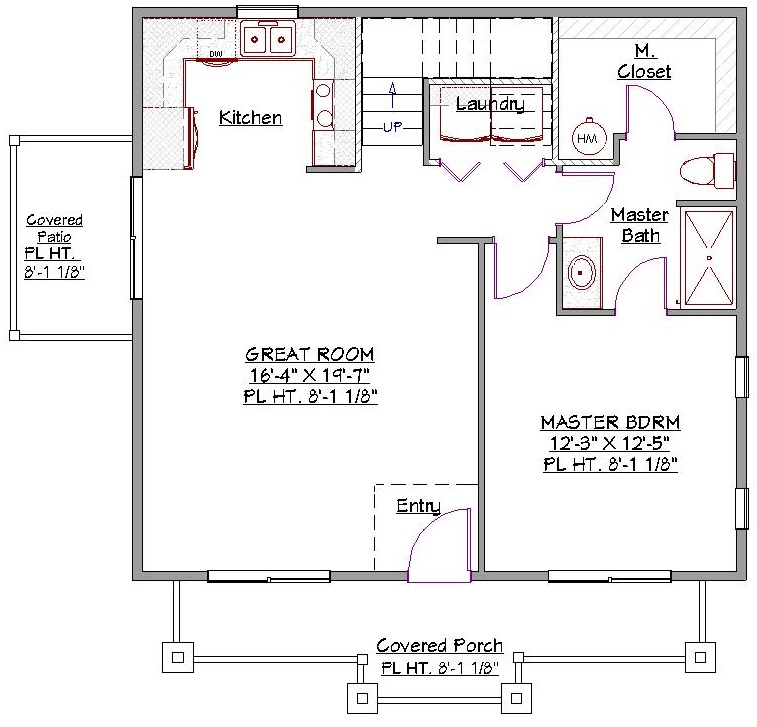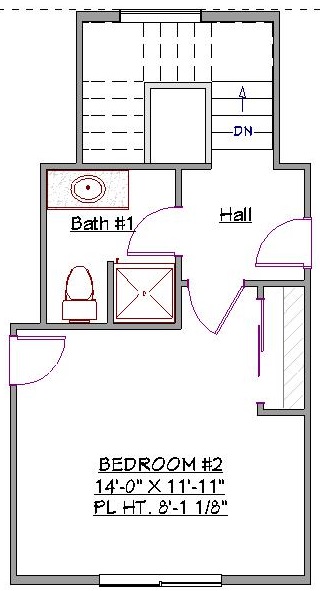1 Story, 1,142 Sq Ft, 2 Bedroom, 2 Bathroom, Craftsman Style Home
Whether you choose to make this house your permanent home or merely the vacation sanctuary that you and your family visit, this house plan has you covered. Free flowing craftsman details define an effortless style that combines with the charm of a traditional exterior. This home features a beautifully compact floor plan yet is designed for the modern lifestyle.
The covered front porch gives you a beautiful view of the front yard and a great outdoor entertaining space. An open plan enjoys the main level living space, and it extends to the kitchen area. A sizable great room is waiting to be used for family gatherings and entertaining guests. With the addition of rocking chairs, you and your family can sit outside as you enjoy the cool shade in the covered patio.
Since you'll need a place to get away from the stresses of the day, the master suite is a peaceful haven. You’ll be looking forward to freshening up in the private bath while enjoying the spacious walk-in closet space. The laundry room with compartments is thoughtfully placed right off the master room. Upstairs offers your kids or guests the comfort of their bedroom. A full bath is nicely located off the bedroom.


Drop us a query
Fill in the details below and our Team will get in touch with you.
We do our best to get back within 24 - 48 business hours. Hours Mon-Fri, 9 am - 8:30 pm (EST)
Key Specification
 1,142 Sq Ft
1,142 Sq Ft
For assistance call us at 509-579-0195
Styles
Styles