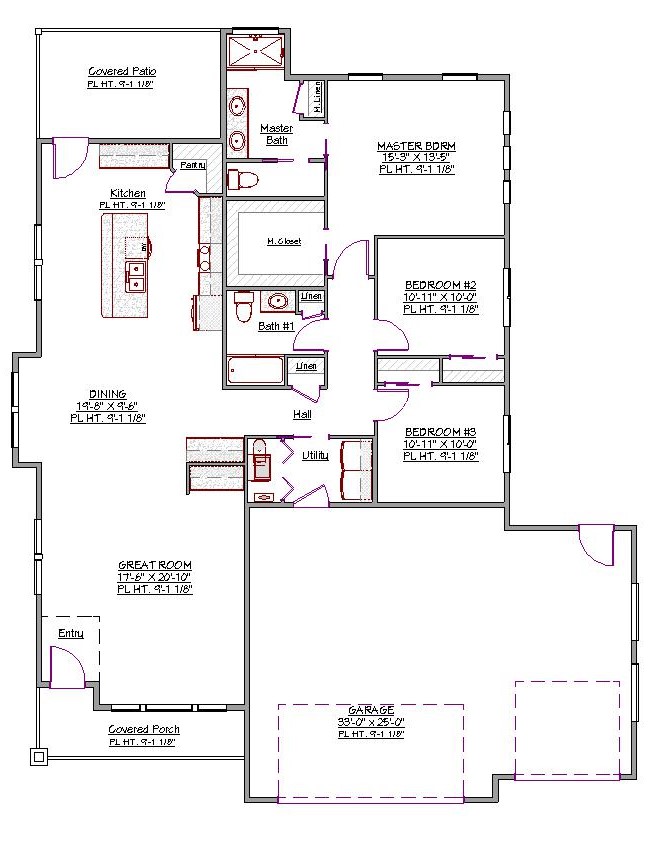1 Story, 1,806 Sq Ft, 3 Bedroom, 2 Bathroom, 3 Car Garage, Ranch Style Home
Featuring 1805 square feet, this house plan may be misleading, but it has lots of features that make it versatile and charming. The heart of this home is the open flowing living area comprised of the great room, the dining area and the kitchen that are well put together to accommodate your growing family. To make your meal prep easy and fun the kitchen is fitted with an island and an eating bar.
The three-bay garage opens to the sizeable utility room large enough to fit a full washer and dryer and a hall that connects you to all the bedrooms. Continuing down the hall, you’ll find two secondary bedrooms with ample storage space and share a convenient hall bath. While the master retreat on the furthest end of the hall features its master bath with dual sinks and a water closet and is also fitted with a master walk-in closet.
Several linen closets give you extra storage space and help you organize your home better. The covered porch and entry offer a welcoming façade for you and your family and guests while the covered back patio is a perfect place to enjoy relaxing evenings with friends or your spouse.

Drop us a query
Fill in the details below and our Team will get in touch with you.
We do our best to get back within 24 - 48 business hours. Hours Mon-Fri, 9 am - 8:30 pm (EST)
Key Specification
 1,806 Sq Ft
1,806 Sq Ft
For assistance call us at 509-579-0195
Styles
Styles