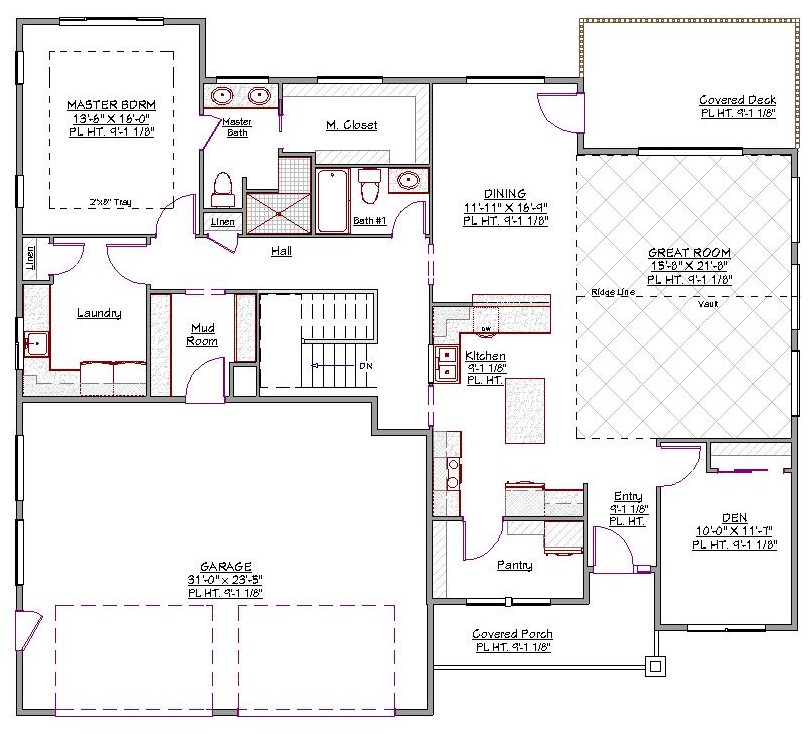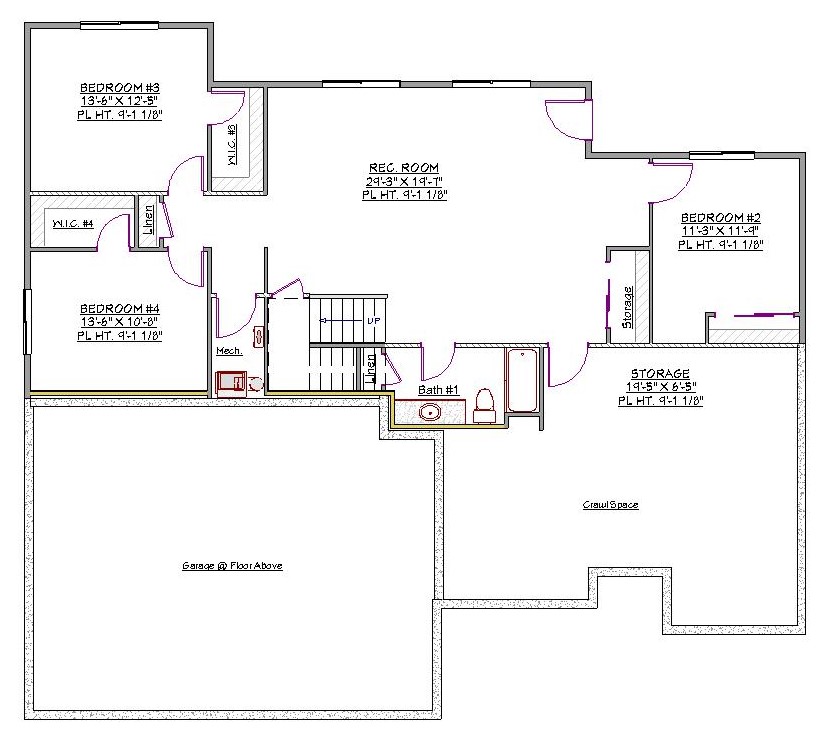1 Story, 3,255 Sq Ft, 4 Bedroom, 2 Bath, 2 Car Garage, Ranch Style Home
An entrance leads to a great room, kitchen and dining area which interact openly. With a vaulted ceiling, the great room is designed to provide guests with unforgettable entertaining. The kitchen offers plenty of prep space in addition to an island, a peninsula and a walk-in pantry. The dining room has access to a covered deck.
On the main floor, the master room, accented by a tray ceiling, lies quietly past the living spaces. The private bath boasts luxury amenities, which include his and her sinks, a large walk-in shower and an expansive walk-in closet. The passageway from the living area to the suite features a sizeable laundry room, a bath and a mudroom with access to a 2-car garage area. The laundry, with ample space, stands ready to freshen up your dirty clothes.
Just off the living areas, a stairway leads down to the basement. Sleeping rooms feature a split bedroom design. 3 extra bedrooms, each having a walk-in closet, share a full bath. The basement provides additional square footage with a mechanical room as well as extensive storage space. A rec room is suited for entertaining, yet with enough space for an exercise gym. Linen closets throughout this home will come in handy. Back upstairs, a den can serve many purposes.


Drop us a query
Fill in the details below and our Team will get in touch with you.
We do our best to get back within 24 - 48 business hours. Hours Mon-Fri, 9 am - 8:30 pm (EST)
Key Specification
 3,255 Sq Ft
3,255 Sq Ft
For assistance call us at 509-579-0195
Styles
Styles