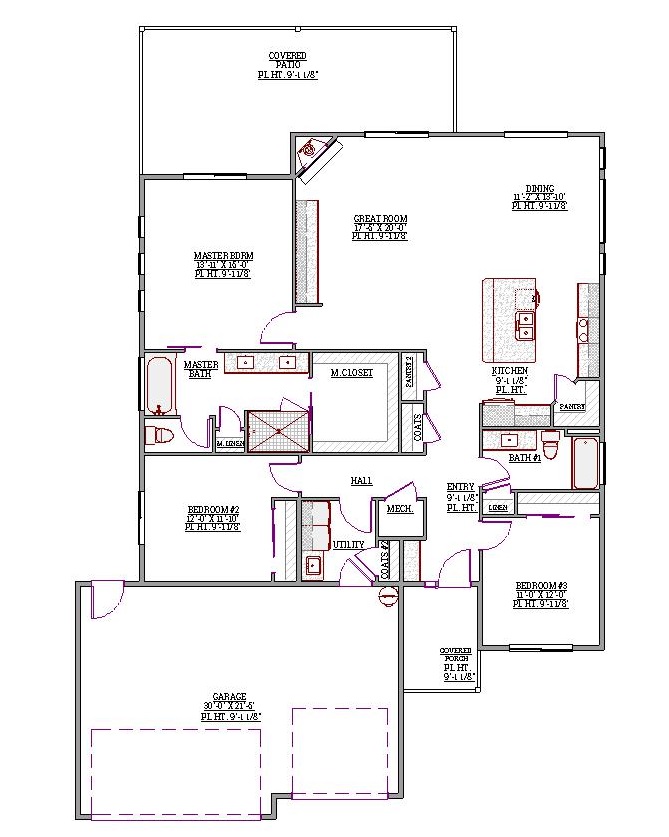1 Story, 1,905 Sq Ft, 3 Bedroom, 2 Bath, 3 Car Garage, Craftsman Ranch Style Home
Prepare to be impressed by the effortless elegance on offer by this magnificently unassuming, 2588 square foot craftsman ranch house plan. Featuring a classic roofline with sharp angles rushing to overhang dramatically, and a stacked stone skirt offset brilliantly by shakes framing the upper level, this timeless four bedroom three bath design possesses mounds of curb appeal to complement the interior finesse.
Featuring raised ceilings throughout the home, a plush home office, vaulted ceilings magnifying the splendor of the open living space, a large living room, airy dining room, and highly efficient kitchen boasting a large island, walk-in pantry, and then a spacious utility room that acts as a segue between the main home and the massive garage, this seemingly straightforward house plan is packed full of features.
The main level is also home to three bedrooms, including the master suite which, in addition to being generous in size, also features a master bath with walk-in closet that can easily accommodate two, and dual sinks.
Upstairs you will find the fourth bedroom with its own walk-in closet, another full bath and a large bedroom that can effortlessly become the media center for the family. Throw in plenty of smart storage spaced throughout the interior, a covered front and rear patio for outdoor living options, and you have your forever home.

Drop us a query
Fill in the details below and our Team will get in touch with you.
We do our best to get back within 24 - 48 business hours. Hours Mon-Fri, 9 am - 8:30 pm (EST)
Key Specification
 1,905 Sq Ft
1,905 Sq Ft
For assistance call us at 509-579-0195
Styles
Styles