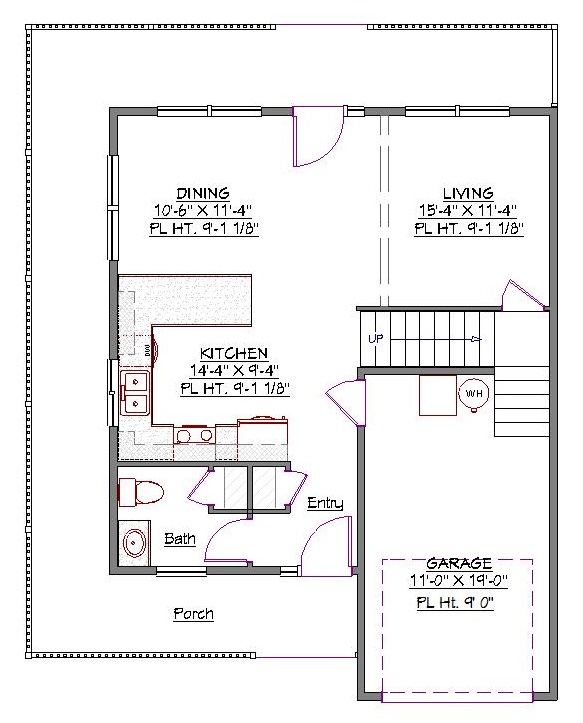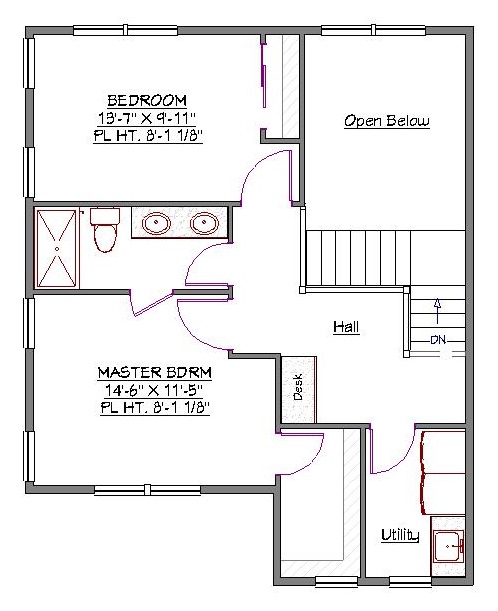2 Story, 1,261 Sq Ft, 2 Bedroom, 2 Bath, 1 Car Garage, Farmhouse Style Home
Welcome home to your 2 Story Country Farm House Style house plan, with 2 bedrooms and 2 baths. An attractive and comfortable covered, wrap-around, front porch makes this house plan truly unique. Designed with many windows, this plan provides for scenic views of the surrounding landscape on your chosen home site. Whether you prefer rustic, contemporary or traditional style, this spacious home adapts, with plenty of room to relax on your spacious porch, extending around 3 sides of the home.
Pulling into your garage, tucked under the main living area, you can directly access the main or lower floor. Walking in your main front entry from the porch, you’ll find a guest bath to the left containing a large linen closet, and located next to a roomy entryway coat closet. Your well-appointed kitchen, with a gorgeous (yet practical) peninsula, is open to the spacious dining area and generous main living space with an impressive, double-height ceiling.
Upstairs, your private, light and bright master bedroom suite includes a walk-in closet for ample clothing storage and dressing space. Your master bath offers a convenient, deluxe dual-sink vanity. The secondary bedroom has easy hallway access to the upstairs bath. A desk in the large upstairs landing creates a home office, homework or hobby space. Your utility/laundry room completes the upstairs layout of this gorgeous, 1262 sq.ft. narrow-lot house plan.


Drop us a query
Fill in the details below and our Team will get in touch with you.
We do our best to get back within 24 - 48 business hours. Hours Mon-Fri, 9 am - 8:30 pm (EST)
Key Specification
 1,261 Sq Ft
1,261 Sq Ft
For assistance call us at 509-579-0195
Styles
Styles