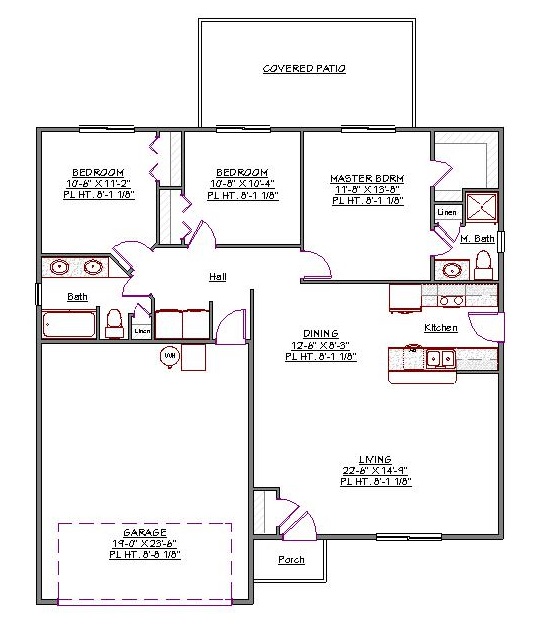1 Story, 1,282 Sq Ft, 3 Bedroom, 2 Bath, 2 Car Garage, Ranch Style Home
Our Ranch Bungalow Traditional Style House Plan is well suited for families that favor the great room concept in home design. The open plan makes your spacious, sunlight-filled living space feel even larger and grander. The rear, covered patio further extends your living and entertaining space.
Your modern kitchen is attractively divided from the living area by a peninsula, containing the sink and under-counter dishwasher. This allows today's cook to see and communicate with everyone in the living area and provides a user-friendly eating bar for casual meals.
The remainder of the home is also impressive, with 3 large bedrooms and 2 baths. The master occupies the entire rear corner of the house, with direct access to the back patio. Getting dressed has never been simpler with your walk-in master closet, big enough to serve as a dressing room. Two secondary bedrooms share the spacious hall bath with double-sink vanity. A convenient laundry alcove is tucked next to the hall bath.
Walking up to the home, you’ll cross the cozy front porch and enter directly into the airy, open living space. You can place your coat or laptop bag in the handy coat closet, immediately inside the front door. You'll notice that your intelligently-designed home feels much larger than its generous 1282 sq.ft..

Drop us a query
Fill in the details below and our Team will get in touch with you.
We do our best to get back within 24 - 48 business hours. Hours Mon-Fri, 9 am - 8:30 pm (EST)
Key Specification
 1,282 Sq Ft
1,282 Sq Ft
For assistance call us at 509-579-0195
Styles
Styles