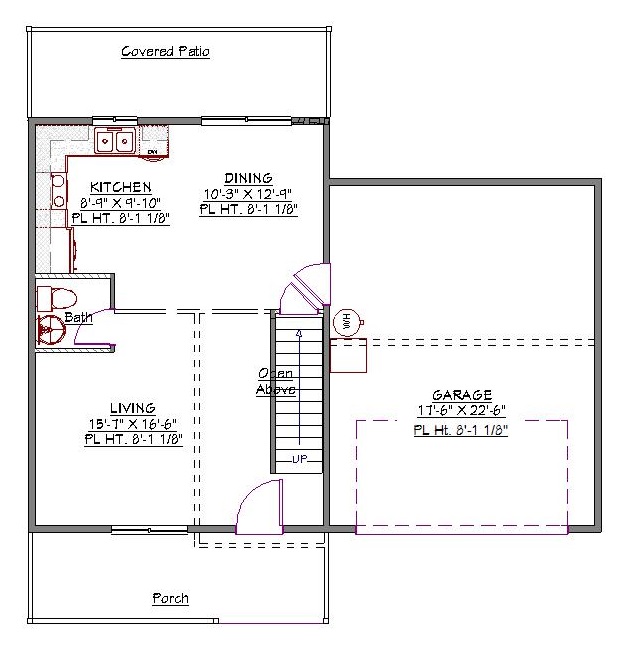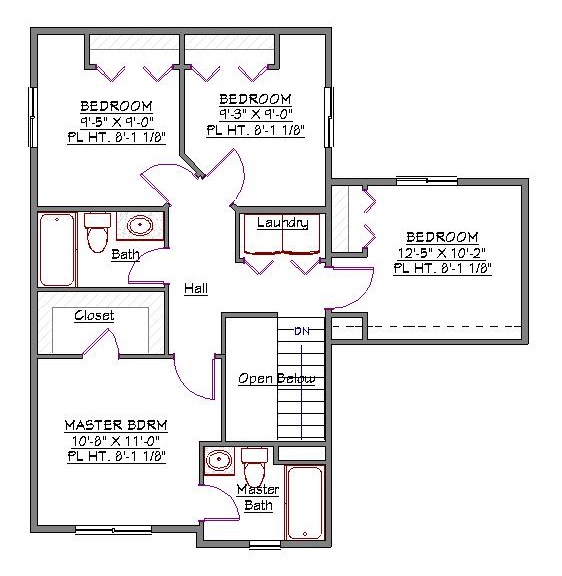2 Story, 1,313 Sq Ft, 3 Bedroom, 3 Bath, 2 Car Garage, Traditional Farmhouse Style Home
This 2 Story Country Farm House Traditional Style House Plan makes the most of a narrow lot, and provides plenty of charm and decor flexibility. The appealing layout of this 4 bedroom, 3 bath home allows you the freedom to make it your own. Exterior features include a convenient 2-car, attached garage, along with an attractive and inviting covered front porch, spanning the front of the house.
Upon entering the front door, you step into an impressive great room, filled with natural light from the large front window. From this position, your view extends across the entire living space and out onto your rear covered patio. The modern kitchen extends along two walls, in a space-maximizing L-shape, at the rear of the home. It's open to the dining area, creating an airy feel. We've included a convenient half bath on this ground level.
Upstairs, the spacious master bedroom suite provides you welcome privacy for relaxation, separated from the other bedrooms at the front of the home. You’ll find it easy to organize your wardrobe in the roomy master closet. Your private master bath is only steps away. The 3 secondary bedrooms enjoy comfortable access to the centrally located hall bathroom. A hidden, hallway laundry alcove completes the upstairs floor plan. This house plan offers your family 1313 sq.ft. of dynamic, versatile living space.


Drop us a query
Fill in the details below and our Team will get in touch with you.
We do our best to get back within 24 - 48 business hours. Hours Mon-Fri, 9 am - 8:30 pm (EST)
Key Specification
 1,313 Sq Ft
1,313 Sq Ft
For assistance call us at 509-579-0195
Styles
Styles