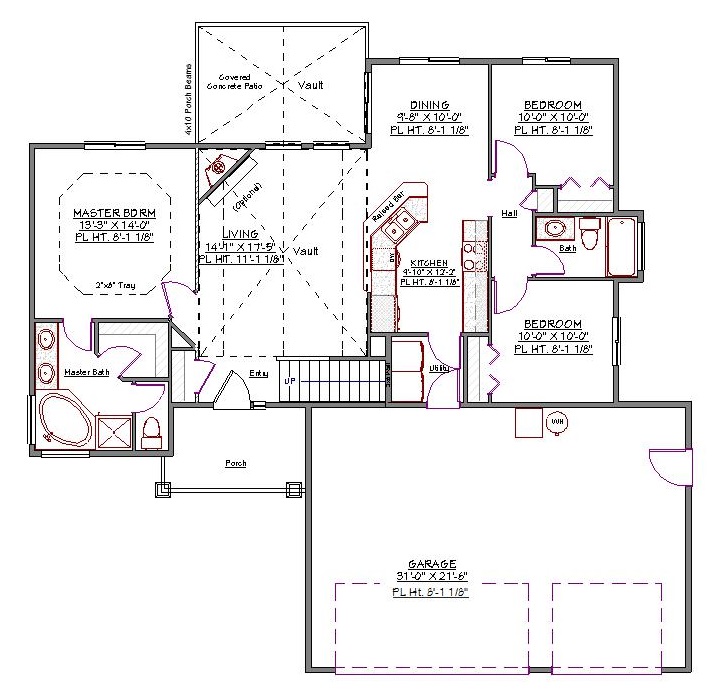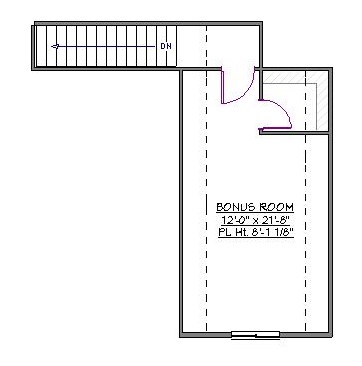1 Story, 1,595 Sq Ft, 3 Bedroom, 2 Bathroom, 3 Car Garage, Craftsman Style Home
This craftsman style house plan is visually stunning and loaded with luxurious features. It has a spacious great room with vaulted ceiling and optional corner fireplace.
The open floor plan design leads to an inviting kitchen. The large kitchen has a raised bar and comfortable dining area that looks out on the covered patio area.
Entry from the three-car garage leads through the laundry/utility room that can serve as a mud room. It is conveniently located adjacent to the kitchen, simplifying the process of bringing in groceries.
Bedroom two and bedroom three share a large full bath. The split bedroom design provides optimal privacy for the gorgeous master bedroom. The master suite features a tray ceiling and palatial full bath. The master bathroom has a garden tub and separate shower stall, along with a walk-in closet and double vanity.
There is a sizable bonus room over the garage that has a large closet. You can use it as a fourth bedroom, game room, art studio, or media room.
If you love outdoor living, this house plan has you covered...literally. There is a large front porch. The covered back patio has a vaulted ceiling and is perfect for the amazing outdoor cooking area you have always wanted.


Drop us a query
Fill in the details below and our Team will get in touch with you.
We do our best to get back within 24 - 48 business hours. Hours Mon-Fri, 9 am - 8:30 pm (EST)
Key Specification
 1,595 Sq Ft
1,595 Sq Ft
For assistance call us at 509-579-0195
Styles
Styles