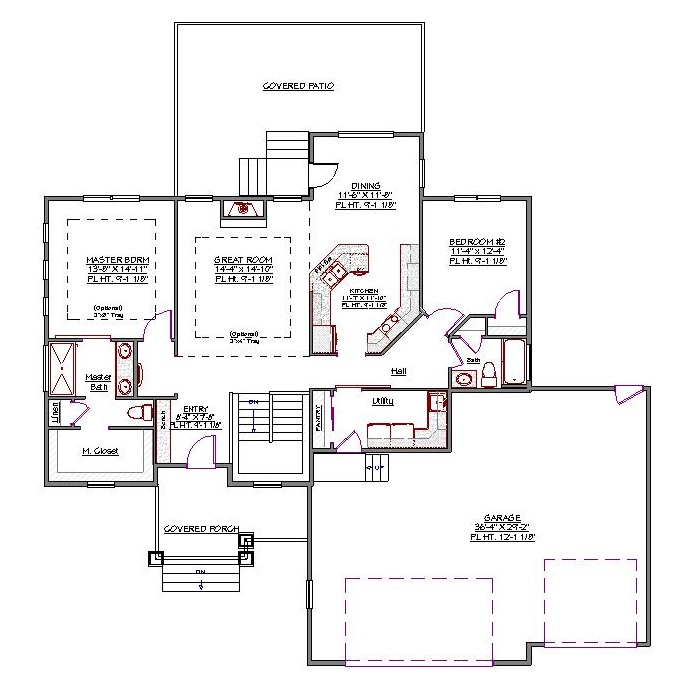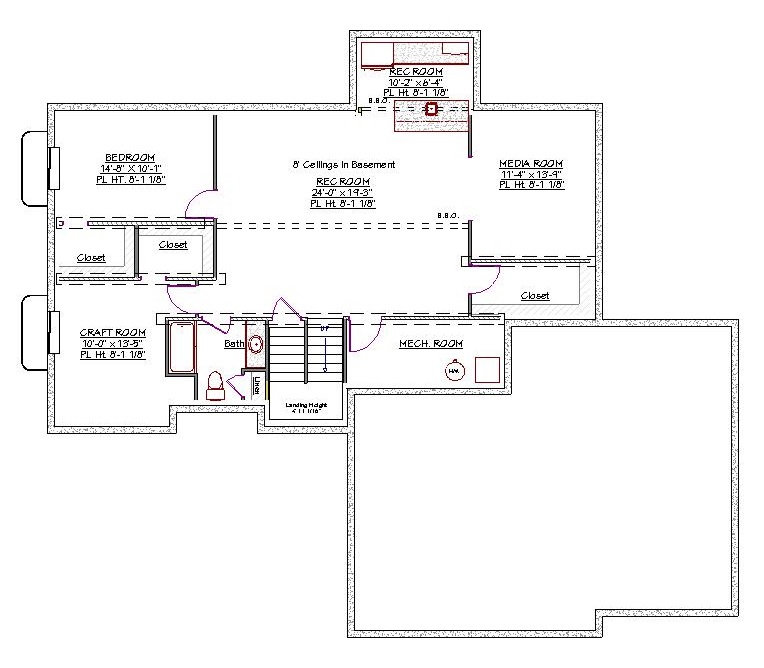1 Story, 3,201 Sq Ft, 3 Bedroom, 3 Bathroom, 3 Car Garage, Craftsman Style Home
The Two-Story Craftsman New American Traditional Style House Plan is the perfect home for large families or anyone who wants lots of room under one roof at an economical price. This home has aesthetic appeal and an excellent use of space.
The master bedroom has an optional tray ceiling, large full bathroom with double vanity, and huge walk-in closet. Entry from the three-car garage is through a spacious laundry/utility room that includes a sink and pantry. The split bedroom design places the second bedroom on the opposite side of the home and beside the other main floor full bath.
The basement area provides an additional 1604 Sq Ft of living space with optimal privacy. There is a third full bathroom, spacious rec room, and three rooms that could be used as bedrooms, craft rooms, or hobby rooms. There is also a small kitchenette area.
This home is ideal for growing families or multi-generational households. You have ample room for everyone to be under one roof and still have their own privacy and space.
The positive attributes of this house plan extend to the outside also. There is a large covered front porch and a massive covered patio. You can have the peace of mind knowing your family is well cared for in your home and the ability to enjoy life, too.


Drop us a query
Fill in the details below and our Team will get in touch with you.
We do our best to get back within 24 - 48 business hours. Hours Mon-Fri, 9 am - 8:30 pm (EST)
Key Specification
 3,201 Sq Ft
3,201 Sq Ft
For assistance call us at 509-579-0195
Styles
Styles