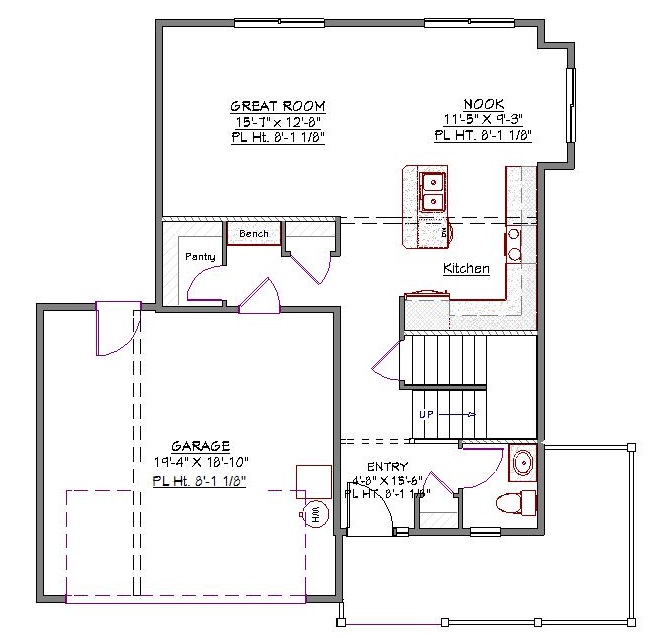2 Story, 1,607 Sq Ft, 3 Bedroom, 3 Bathroom, 2 Car Garage, Traditional Style Home
This 2-story Traditional Ranch Style house plan combines modern function and comfort with affordability. It has 3 bedrooms, 2.5 baths, and more than 1,600 square feet of expertly designed floor space. The highlight of the design is the generous kitchen. It contains a huge walk-in pantry for abundant food storage and island with built in sink and dishwasher for separating cleaning and cooking duties. Complementing this contemporary kitchen is a cozy nook looking out to the backyard, an eating area perfect for busy mornings or quiet evening meals. You can then relax with a good book, movie, or game in the spacious great room. The garage, which also includes a side entrance, connects directly to a hallway with a bench and closet.
Private family quarters are on the second level of this New American house plan. The expansive master bedroom has plenty of space and a perched view, but the resort-like bath is where the design really shines. It contains a water closet for privacy, dual sinks for easy mornings, and an enormous walk-in closet suitable for any size wardrobe. The two additional bedrooms share a bathroom. The upstairs space also includes a computer area that can be used as a home office or studying area.


Drop us a query
Fill in the details below and our Team will get in touch with you.
We do our best to get back within 24 - 48 business hours. Hours Mon-Fri, 9 am - 8:30 pm (EST)
Key Specification
 1,607 Sq Ft
1,607 Sq Ft
For assistance call us at 509-579-0195
Styles
Styles