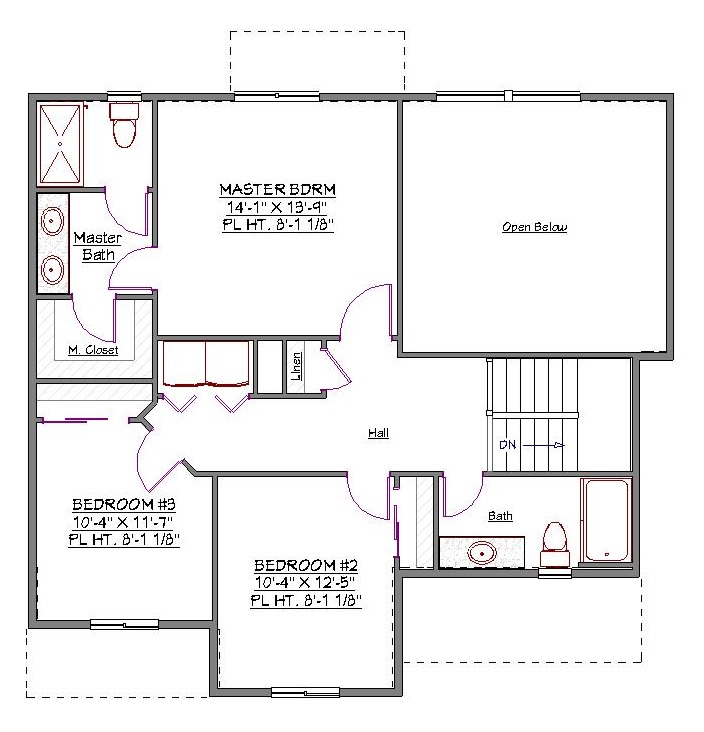2 Story, 1,620 Sq Ft, 3 Bedroom, 3 Bathroom, 2 Car Garage, Traditional Style Home
Whether you're coming home from work or spending a long weekend with the family, this 2 story New American Style house plan makes life easier and more pleasurable. It features a wide open 1st story with 2-car garage and a 3-bedroom upper floor with 2 full size baths. The master bedroom, which includes a massive walk-in closet for all your clothing needs, has more than 180 square feet and overlooks the backyard. The master bath features an enclosed water closet, with toilet and shower, and dual sinks for everyday convenience. Space for both a washer and dryer is centrally located between all the bedrooms.
The 1st floor of this modern house plan is designed with both efficiency and comfort in mind. A natural, continuous flow from kitchen to great room encourages close family time without preventing privacy when needed. The kitchen contains a spacious pantry and extended peninsula for extra space for meal prep, serving, or decoration. On cool winter evenings, the fireplace transforms the great room into a warm gathering place everyone will love. When it's time to go to work or come home from school, a handy side entrance provides private and secure accessibility. The large covered porch on the front facade conveys the home's traditional, welcoming qualities.


Drop us a query
Fill in the details below and our Team will get in touch with you.
We do our best to get back within 24 - 48 business hours. Hours Mon-Fri, 9 am - 8:30 pm (EST)
Key Specification
 1,620 Sq Ft
1,620 Sq Ft
For assistance call us at 509-579-0195
Styles
Styles