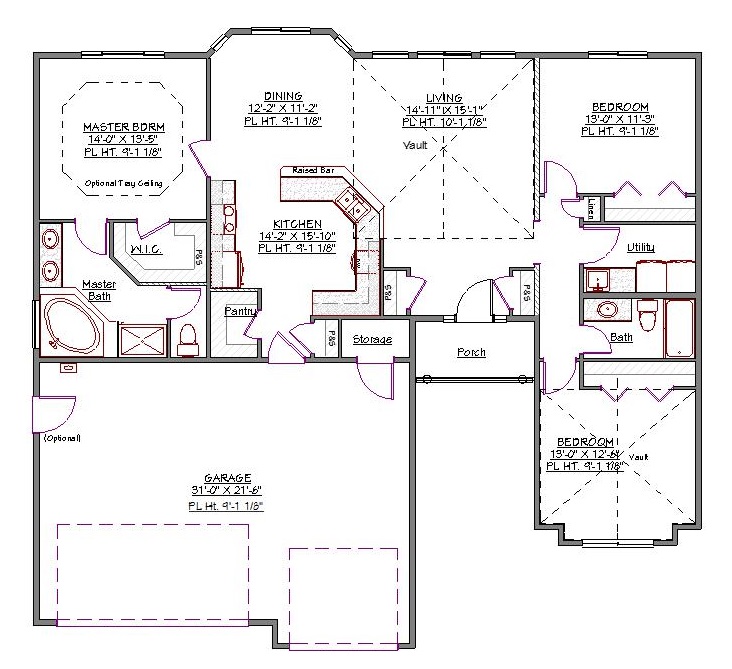1 Story, 1,629 Sq Ft, 3 Bedroom, 2 Bathroom, 3 Car Garage, Ranch Style Home
The New American house plan Birch offers spacious living with an efficient design that promotes both family intimacy and independence. Natural flow throughout the home leads to the hub of activity, a modern expansive kitchen with a full-size walk-in pantry. A formal dining room overlooking the backyard makes the perfect spot for Sunday brunch or quiet evening meal. Whether you're feeding the family or entertaining guests, this kitchens' eating bar and large peninsula makes cooking and cleaning quick and easy. The vaulted ceilings in the accompanying living room imbue the entire property with an immense sense of space.
The split-bedroom setup of this affordable ranch house plan includes a 189 square foot master bedroom, with optional tray ceiling, and two spacious bedrooms each with large closets. The luxurious master bath is a highlight of the home's design. It features a soaking tub with water jets for ultimate relaxation, enclosed water closet for privacy, and dual sinks for couple's convenience. The two bedrooms on the other side of the home are divided by a ample utility closet, perfect for a washer and dryer, and a full bath. With a 730 square foot garage, car space and storage in this New American house plan is abundant. Outside, an intimate portico welcomes guests under a covered awning.

Drop us a query
Fill in the details below and our Team will get in touch with you.
We do our best to get back within 24 - 48 business hours. Hours Mon-Fri, 9 am - 8:30 pm (EST)
Key Specification
 1,629 Sq Ft
1,629 Sq Ft
For assistance call us at 509-579-0195
Styles
Styles