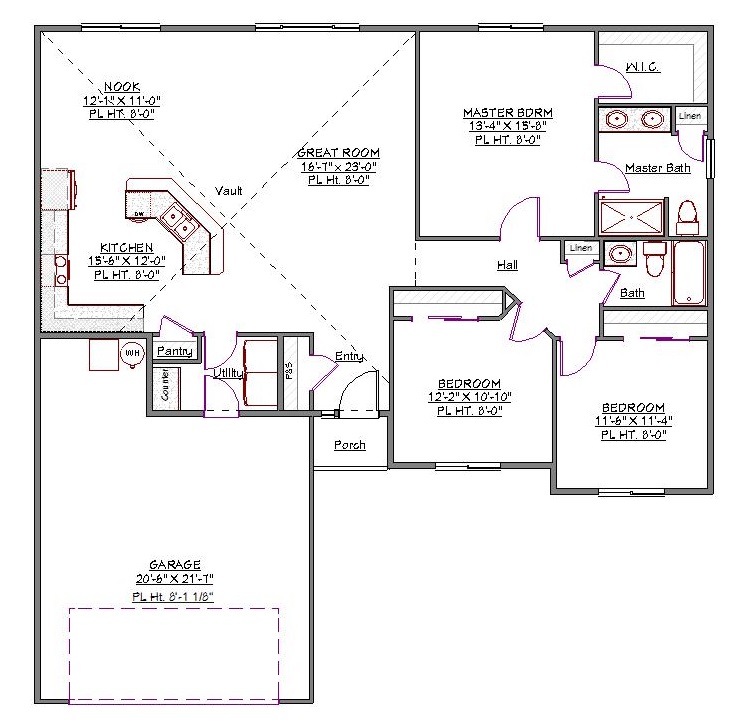1 Story, 1,634 Sq Ft, 3 Bedroom, 2 Bathroom, 2 Car Garage, Ranch Style Home
The New American house plan is a clever combination of sleek modern home design and comfortable family living. It appeals to those looking for a careful blend of high functionality and warm intimacy.
By incorporating a wide and open layout, with more than 1,600 square feet, both entertaining for large groups and spending quiet nights with the family is possible. The kitchen's central feature is an octagonal island that overlooks a wide, spacious area with a great room and nook. It also includes a large pantry for abundant food storage and lots of counter space for holiday prep or weeknight efficiency. Between the garage and kitchen, a convenient utility room has ample space for a washer, dryer, and other storage needs.
One aspect of the house plan that owners love is its luxurious master bed and bath. The bath includes a deluxe shower, his and her sinks as well as clean and polished design features. Right by its side, a generous walk-in closet has more than enough clothing storage space for two.
Across the hall, two ample bedrooms with an accompanying full bath are perfect for kids, guests, or any other creative function need. When it's time to come or go, a 2-car garage makes life easy and convenient. The exterior of this ranch house plan is accented by traditional shake siding and stone.

Drop us a query
Fill in the details below and our Team will get in touch with you.
We do our best to get back within 24 - 48 business hours. Hours Mon-Fri, 9 am - 8:30 pm (EST)
Key Specification
 1,634 Sq Ft
1,634 Sq Ft
For assistance call us at 509-579-0195
Styles
Styles