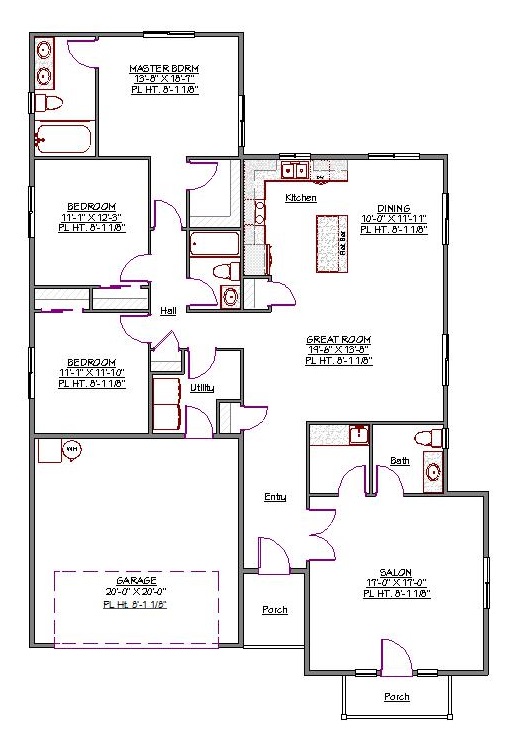1 Story, 1,874 Sq Ft, 3 Bedroom, 3 Bathroom, 2 Car Garage, Ranch Style Home
Straightforward and lacking pretension, this simple yet stylish ranch house plan provides everything your family could possibly need in a no nonsense fashion. With a spacious two car garage and two covered front porches, this house plan is determined to provide accessible outdoor living areas, while incorporating natural airy elements with an open living area and strong natural lighting. Likewise, this unique design also incorporates classical elements by incorporating a quintessential salon which, thanks to direct access to one of the front porches and its own bathroom, is perfect for hosting social events such as birthday parties, bridal showers, or Bunco nights.
Beyond the grand entry you will come to the open living area that includes a great room, dining area, and kitchen with island and eating bar. Bridging the gap between the garage entrance and the main dwelling is a large utility room just off of the first of three bedrooms, two of which come with plenty of closet space and share a bathroom. At the rear of the home you will come to the master suite that can be closed off from the rest of the house with two doors, and contains a walk in closet, jetted tub, and dual sinks.
If you are looking for a traditional ranch home with classic appeal, this may be the house plan for you.

Drop us a query
Fill in the details below and our Team will get in touch with you.
We do our best to get back within 24 - 48 business hours. Hours Mon-Fri, 9 am - 8:30 pm (EST)
Key Specification
 1,874 Sq Ft
1,874 Sq Ft
For assistance call us at 509-579-0195
Styles
Styles