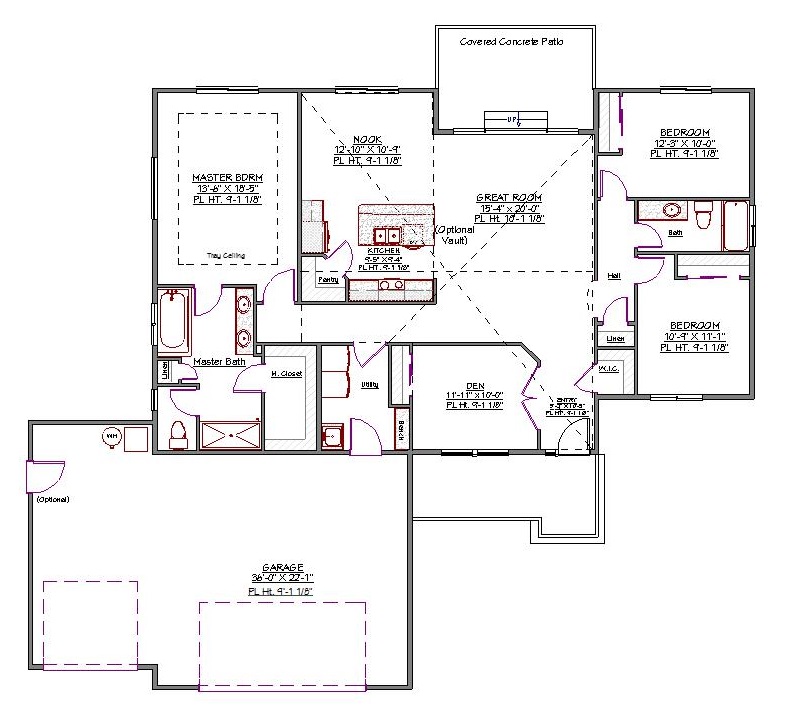1 Story, 1,911 Sq Ft, 3 Bedroom, 2 Bathroom, 3 Car Garage, Ranch Style Home
An arched transom and columned front porch offer a warm welcome to this charming 1-story traditional Ranch house plan. With 3 bedrooms, 2 baths, and 1911 square feet of living space, it beautifully blends New American features with a classic style that is sure to make it the perfect home for your family.
The high roofline gives an impressive curb appeal and allows for vaulted ceilings in many rooms. The entry area features a walk-in closet and overlooks the great room which leads to a large covered back patio, perfect for entertaining. French doors off the entry lead to a quiet den that overlooks the front porch.
The dining nook and kitchen are adjacent to the great room. The kitchen features a large walk-in corner pantry, ample counter space, and an island with eating bar, dishwasher and dual sinks. The large utility/mud room leads to the side-entry 3-bay garage which has space for a third vehicle or workshop.
This exceptional house plan features a split-bedroom design with the master suite on one side of the kitchen and additional bedrooms off a hall near the great room. The master bath has a luxurious jetted/soaking tub, dual sinks, spa-like shower, and enclosed toilet. A linen closet and large walk-in closet provide plenty of storage.

Drop us a query
Fill in the details below and our Team will get in touch with you.
We do our best to get back within 24 - 48 business hours. Hours Mon-Fri, 9 am - 8:30 pm (EST)
Key Specification
 1,911 Sq Ft
1,911 Sq Ft
For assistance call us at 509-579-0195
Styles
Styles