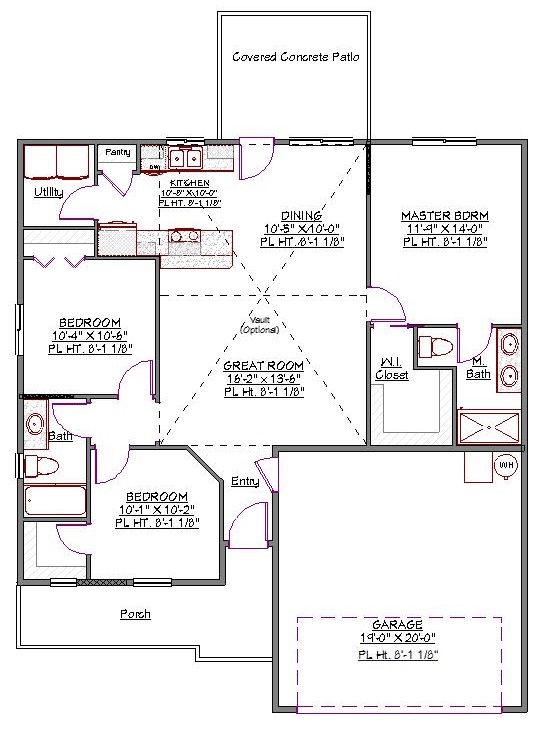1 Story, 1,182 Sq Ft, 3 Bedroom, 2 Bathroom, 2 Car Garage, Ranch Style Home
Adjacent to the living room is a utility room that is situated on the main floor for easy access. It further leads to the garage with an optional main door on the side that keeps the front of the house plan free to showcase the decorative details of the porch.

Drop us a query
Fill in the details below and our Team will get in touch with you.
We do our best to get back within 24 - 48 business hours. Hours Mon-Fri, 9 am - 8:30 pm (EST)
Key Specification
 1,182 Sq Ft
1,182 Sq Ft
For assistance call us at 509-579-0195
Styles
Styles