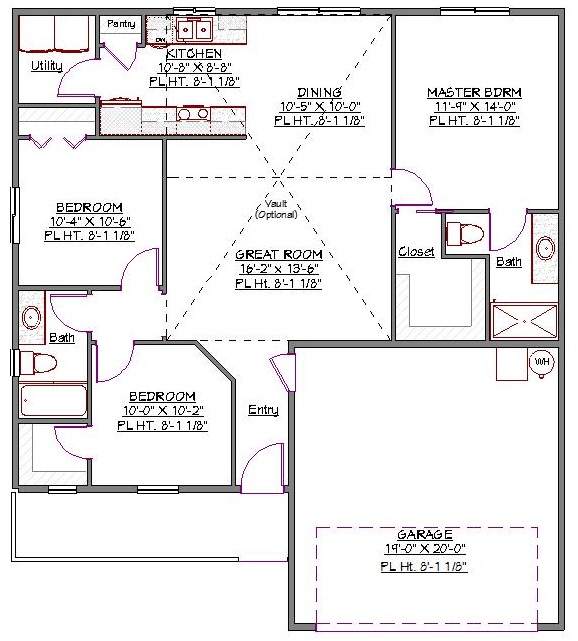1 Story, 1,195 Sq Ft, 3 Bedroom, 2 Bathroom, 2 Car Garage, Ranch Style Home
This house highlights the mix of the ranch, bungalow, craftsman, cottage and the traditional styles. Part of the popularity of this house plan is due to its many features irrespective of its size.
The entryway introduces you to a great room and an entry into the garage. The vaulted ceiling on the great room is the center of attention and it creates volume in the room. You cannot fail to notice that all the rooms of this house plan have a direct access to the great room.
This house plan embraces the open living area layout that extends to the dining area and the kitchen. The dining area provides a place to enjoy your formal and casual meals. The kitchen gives way to a sizeable walk-in pantry. Adjacent to it is the utility room which your family will greatly appreciate. The laundry is on the main floor which is a convenient location.
The spacious master suite is a peaceful haven after your long day at work. Its master bath and the large walk-in closet add to your comfort. The left side of the house features two additional bedrooms that share a bathroom. They also offer plenty of room for your guests and in-laws.

Drop us a query
Fill in the details below and our Team will get in touch with you.
We do our best to get back within 24 - 48 business hours. Hours Mon-Fri, 9 am - 8:30 pm (EST)
Key Specification
 1,195 Sq Ft
1,195 Sq Ft
For assistance call us at 509-579-0195
Styles
Styles