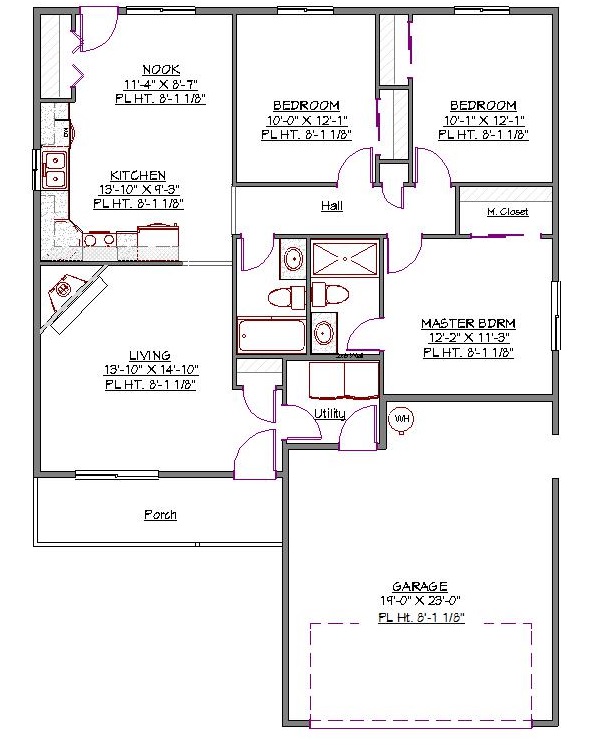1 Story, 1,209 Sq Ft, 3 Bedroom, 2 Bath, 2 Car Garage, Ranch Style Home
The covered front porch welcomes you into this lovely ranch bungalow cottage craftsman traditional style house. Inside the entryway, you find a mud room where you can drop your coats, shoes and umbrellas. This well-designed area can become the organisational space of your dreams as well as elevate the level of cleanliness in your home.
This narrow lot house plan displays the mudroom in close proximity to the utility room. Since the utility room is on the main floor, it creates a convenient spot to do your laundry. The utility room further opens to the garage that is on the right-hand side of the house plan.
The good sized living room is nicely situated so you can hold gatherings as you please. The cracking fireplace gives the living space a sense of grace and also brings warmth to your home. The kitchen has a breakfast nook that presents a great area to start your day the right way. You can sit down and relax as you enjoy your coffee, snacks and meals. This home offers a spacious master suite which has a master walk-in closet and private bath. Nearby is the hall bathroom that serves two secondary bedrooms and completes this house plan.

Drop us a query
Fill in the details below and our Team will get in touch with you.
We do our best to get back within 24 - 48 business hours. Hours Mon-Fri, 9 am - 8:30 pm (EST)
Key Specification
 1,209 Sq Ft
1,209 Sq Ft
For assistance call us at 509-579-0195
Styles
Styles