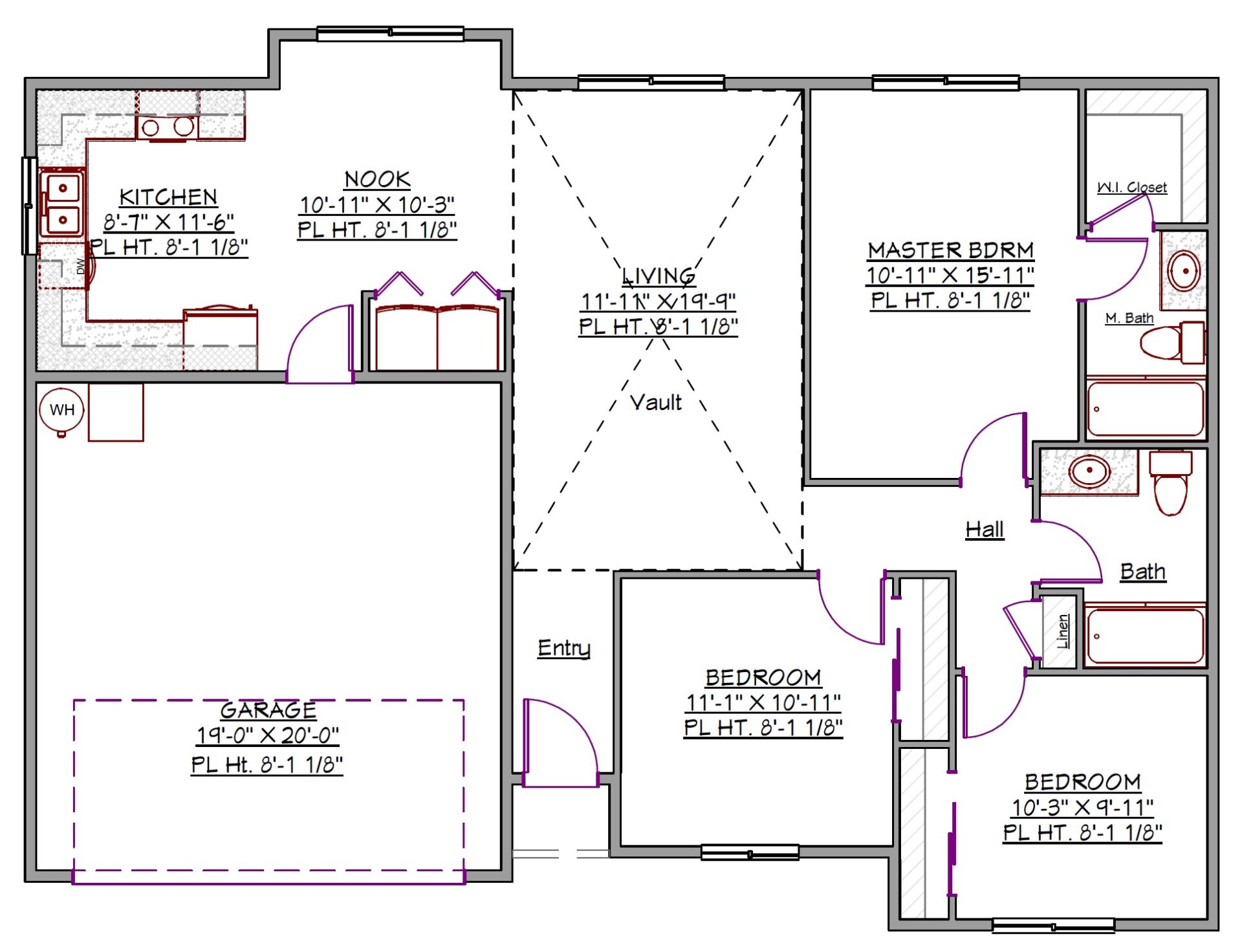1 Story, 1,234 Sq Ft, 3 Bedroom, 2 Bath, 2 Car Garage, Traditional Ranch Style Home
This brand-new house plan is hugely popular because of its mix and match of the ranch and traditional style elements. It creates an overall feeling of continuity and timeless appeal.
The first floor offers a living area that emphasizes relaxed family time, entertainment, and effortless conversations. The vaulted ceiling of the living room highlights the visual interest of the interior. Beyond the living room is an entry to the U-shaped kitchen that features plenty of cabinet and counter space. The kitchen extends to the nook, which gives you an additional space to enjoy your meals. On the left-hand side of the living area is a front-entry garage that has plenty of room for a workshop and extra storage. The laundry of this house plan is on the main floor.
On the right side of the living space is a private master suite with a walk-in closet and a master bath. The master bedroom comes with a large window that provides sunlight and gives the room character. There are two secondary bedrooms on the opposite side of the master suite that share a hall bathroom. All these features make this plan versatile and perfect for you.

Drop us a query
Fill in the details below and our Team will get in touch with you.
We do our best to get back within 24 - 48 business hours. Hours Mon-Fri, 9 am - 8:30 pm (EST)
Key Specification
 1,234 Sq Ft
1,234 Sq Ft
For assistance call us at 509-579-0195
Styles
Styles