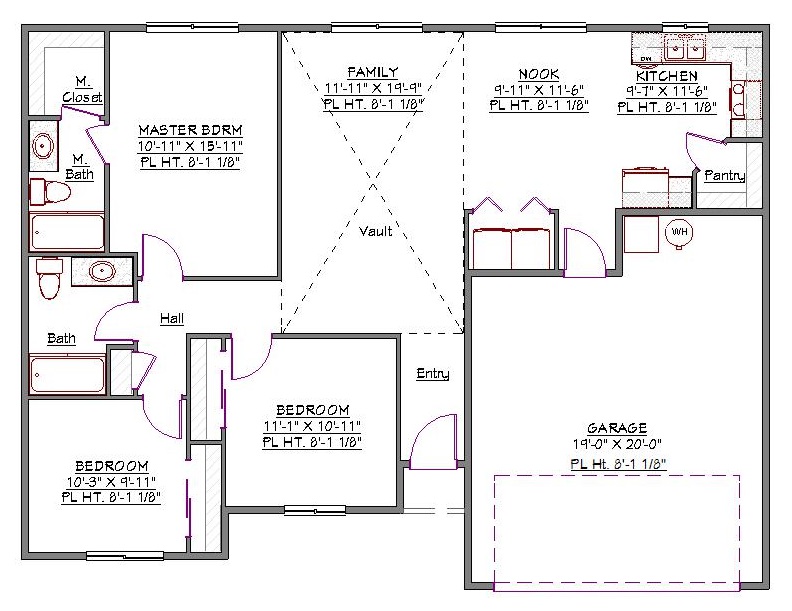1 Story, 1,254 Sq Ft, 3 Bedroom, 2 Bath, 2 Car Garage, Traditional Ranch Style Home
Traditional ranch style homes are popular across the country due to their practical, spacious and versatile living spaces, and this plan is no exception. This Ranch Traditional house plan conveys classic, single-story elegance that will grace any neighborhood where you choose to build. The home includes a 2-bay garage with a useful direct entry to the home. The recessed front door and entry hall of this traditional ranch home flow into a large, bright family room with an airy, vaulted ceiling. To the right is a generous dining nook leading to the well laid out, open kitchen. You'll enjoy ample storage with the walk-in kitchen pantry and laundry access in your handy utility room, located off the dining area.
This Ranch Traditional house plan offers 3 comfortable bedrooms and 2 well-appointed, full baths. You'll find a large hall bath convenient to 2 secondary bedrooms, each featuring a large, sliding-door closet. A hall closet provides additional storage just outside the bath. Your gracious master suite is a quiet oasis, filling the entire left rear corner of the home. The master features an elegant private bath and roomy corner walk-in closet, with ample space for dressing. Multiple windows and sliding glass doors flood the 1254 square foot home with natural light throughout.

Drop us a query
Fill in the details below and our Team will get in touch with you.
We do our best to get back within 24 - 48 business hours. Hours Mon-Fri, 9 am - 8:30 pm (EST)
Key Specification
 1,254 Sq Ft
1,254 Sq Ft
For assistance call us at 509-579-0195
Styles
Styles