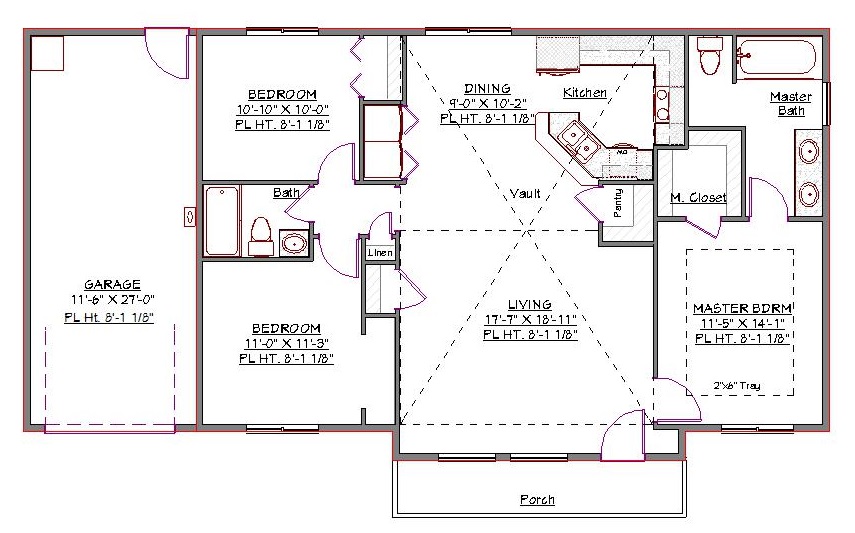1 Story, 1,273 Sq Ft, 3 Bedroom, 2 Bath, 1 Car Garage, Ranch Style Home
This feature-filled, Ranch Bungalow Traditional Style House Plan looks inviting from the outside, with large windows, covered front porch and convenient attached garage. But the real “wow factor” of this 3 bedroom, 2 bath, house plan comes when you step inside. The front entry door opens to an expansive, natural-light filled great room. Soaring above you, vaulted ceilings make the open living space truly impressive.
With this flexible floor plan, you can choose to have meals in the dining area or at the handy eating bar. The bar forms the outer section of your kitchen’s spectacular peninsula, with built-in sink. The efficient, modern triangular kitchen layout helps you move effortlessly from sink to fridge to cooktop. Kitchen storage will never be a problem with this home’s large, walk-in pantry.
Your private master bedroom suite is set apart, on the home’s right side. The spacious bedroom is made unique with a beautiful tray ceiling. Your walk-in master closet provides easy, organized access to your entire wardrobe. The spa-like master bath features a convenient dual sink vanity and jetted soaking tub, where you can completely relax. Two spacious secondary bedrooms, on the home’s opposite side, have convenient bathroom access steps from their doors. All in all, the Ranch Bungalow Traditional Style House Plan offers your family 1273 sq.ft. of casually elegant living.

Drop us a query
Fill in the details below and our Team will get in touch with you.
We do our best to get back within 24 - 48 business hours. Hours Mon-Fri, 9 am - 8:30 pm (EST)
Key Specification
 1,273 Sq Ft
1,273 Sq Ft
For assistance call us at 509-579-0195
Styles
Styles