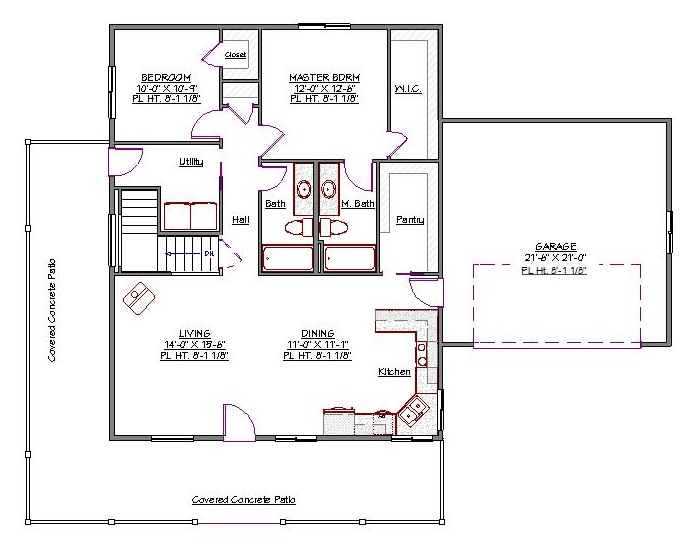1 Story, 1,280 Sq Ft, 2 Bedroom, 2 Bath, 2 Car Garage, Traditional Ranch Style Home
Your Ranch Basement Country Traditional Style House Plan is a 2 bedroom, 2 bath home with attached garage. Your family will enjoy a comfortable outdoor relaxation or entertainment space with this home plan, which includes a covered front porch (or patio, or deck, as you wish) wrapping around along the side of the house.
This house plan features the popular open concept design, with great room/living area flowing into the dining and kitchen areas. The modern chef’s kitchen occupies a spacious corner with appliances and cabinets arranged along two walls, making the great room appear even larger. The kitchen countertop extends into a peninsula, giving you more prep space and, potentially, an alternate, casual dining area. A walk-in pantry provides all the storage any gourmet cook (or large family) could need. Also included is a multi-purpose utility and/or laundry room, which also serves as a mudroom, with its direct entry from the side porch.
Escape to your master suite in the private, rear area of the house, where you'll enjoy a roomy walk-in closet and deluxe master bath. The second bedroom has easy access to the nearby hall bath. For even more flexibility, step downstairs into your basement, complete with windows and ready to be transformed into storage, home office, gaming-and-movie room, family room, kids play zone--or even extra guest bedroom(s).
Additional Text
...style and versatility, choose this spacious, 1280 sq.ft. house plan and make it your own.


Drop us a query
Fill in the details below and our Team will get in touch with you.
We do our best to get back within 24 - 48 business hours. Hours Mon-Fri, 9 am - 8:30 pm (EST)
Key Specification
 1,280 Sq Ft
1,280 Sq Ft
For assistance call us at 509-579-0195
Styles
Styles