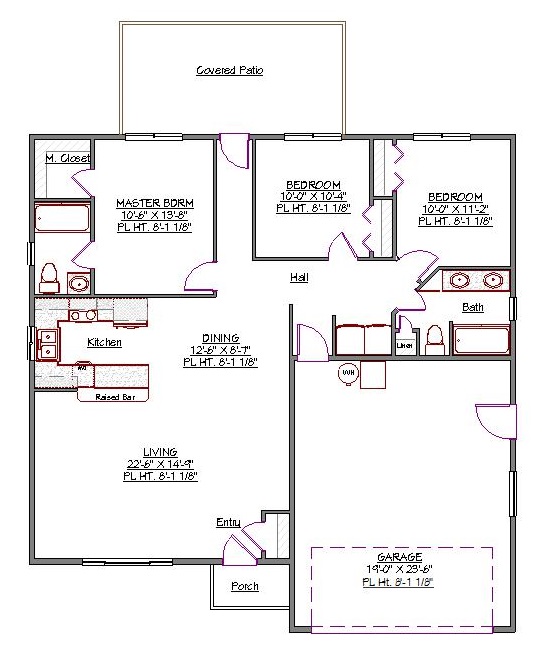1 Story, 1,282 Sq Ft, 3 Bedroom, 2 Bath, 2 Car Garage, Ranch Style Home
The Ranch Bungalow Traditional Style House Plan with garage offers an especially spacious place to call home. This home is centered around an open, airy great room, which contains living, dining and kitchen areas that flow into one another harmoniously. Upon entering the home, your stunning sightline extends, uninterrupted, onto the generous outdoor entertaining space on your covered patio.
For family meals, opt for the light, bright dining area or gather around the raised eating bar--part of the gorgeous kitchen peninsula. The u-shaped layout makes for an easy cooking workflow, saving steps between fridge, stove/oven, sink and dishwasher.
When you’re ready to relax, the secluded master at the rear of the house awaits, separated from other bedrooms by the L-shaped hallway plus bonus space. Your suite includes a large master bath and roomy closet to make preparing for your day, or winding down at days end, a pleasure. Two guest bedrooms have access to a dual-sink vanity bathroom, off the wide, easy-to-navigate, hallway. There is plenty of space here to include the handy laundry alcove and a convenient door to your 2-car garage.
In this appealing house plan, the entry is set back from the front-facing garage, allowing for a covered porch with somewhat private ambiance. This 3 bedroom, 2 bath house plan provides 1282 sq.ft. of modern, versatile living space for your family.

Drop us a query
Fill in the details below and our Team will get in touch with you.
We do our best to get back within 24 - 48 business hours. Hours Mon-Fri, 9 am - 8:30 pm (EST)
Key Specification
 1,282 Sq Ft
1,282 Sq Ft
For assistance call us at 509-579-0195
Styles
Styles