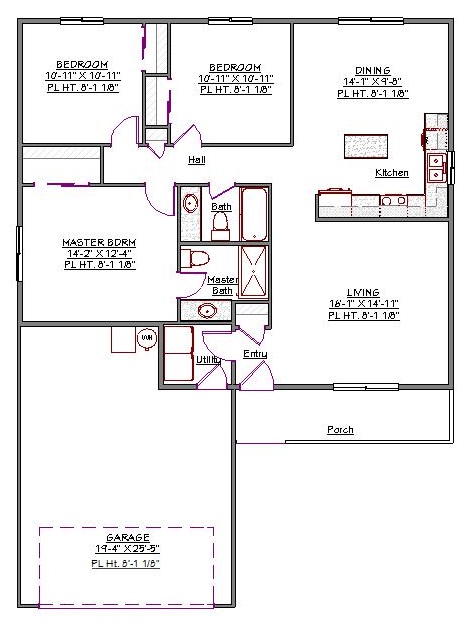1 Story, 1,285 Sq Ft, 3 Bedroom, 2 Bath, 2 Car Garage, Ranch Style Home
The Ranch Bungalow Cottage Traditional Style House Plan offers tons of character that gracefully adapts to your individual style. The curb appeal of this plan in undeniable, with its front facing, attached garage, and private front entry tucked back slightly. The charming covered and railed front porch completes the street view of the home.
Entering the expansive living area, you'll be impressed by its airy ambiance. Crossing the living space, you’ll find the modern kitchen open to a bright, spacious dining area. The corner, L-shaped kitchen, situated along two walls, makes the area appear even larger than it is. A practical and attractive kitchen island separates kitchen from dining area, and, thanks to a generously-sized window, lots of natural light streams in at the rear of the home.
Down the hall is your private master suite, with its deluxe master bath. The extra large, sliding-door style, walk-in closet makes viewing your entire wardrobe easy. On the opposite side of the hall are two secondary bedrooms, with convenient access to the hall bath. Enjoy plenty of additional closets/storage throughout the home, including the entryway coat closet and hallway linen closet. You’ll find your utility room, laundry and/or mudroom next to the garage entry and front door. This graceful, 1285 sq.ft. house plan offers you versatile living space in an elegant, efficient layout.

Drop us a query
Fill in the details below and our Team will get in touch with you.
We do our best to get back within 24 - 48 business hours. Hours Mon-Fri, 9 am - 8:30 pm (EST)
Key Specification
 1,285 Sq Ft
1,285 Sq Ft
For assistance call us at 509-579-0195
Styles
Styles