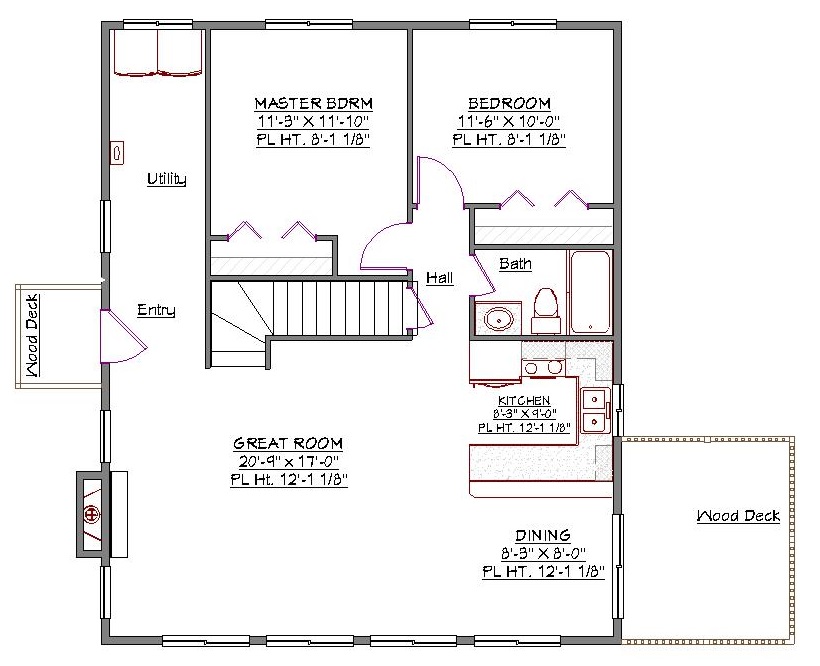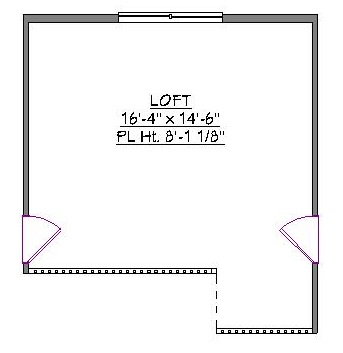2 Story, 1,355 Sq Ft, 2 Bedroom, 1 Bathroom, Ranch Style Home
With its emphasis on casual indoor-outdoor living, this 1355 sq ft A-Frame cabin style house plan is designed to maximize space. It features 2 bedroom and 1 bathroom as well as a large loft.
An open floor plan and well-organized spaces makes for simple and functional living. The large and continuous layout for cooking, dining, entertaining, and living brings the best aspects of modern design to a classic setting.
One entire wall of windows fills the cabin with abundant natural light and offers stunning views of the surrounding area. The raised ceilings are a defining element of the interior space and add to the sense of spaciousness.
Two roomy bedrooms are located on one side of the home and the shared bath is situated in the hallway that also contains the stairs to the loft overlooking the great room. A utility/laundry room is perfectly placed in an area to the left of the entryway.
The cabin’s kitchen is adequately sized to prepare meals for small family get-togethers and large parties. A peninsula/eating bar separates the room from the dining area which features large sliding doors out to a large wood deck.
This beautiful house plan inspires a communal atmosphere for family and friends, beautifully blending traditional cabin style with contemporary conveniences. Other distinguishing details include a beautiful great room fireplace and covered entryway.


Drop us a query
Fill in the details below and our Team will get in touch with you.
We do our best to get back within 24 - 48 business hours. Hours Mon-Fri, 9 am - 8:30 pm (EST)
Key Specification
 1,355 Sq Ft
1,355 Sq Ft
For assistance call us at 509-579-0195
Styles
Styles