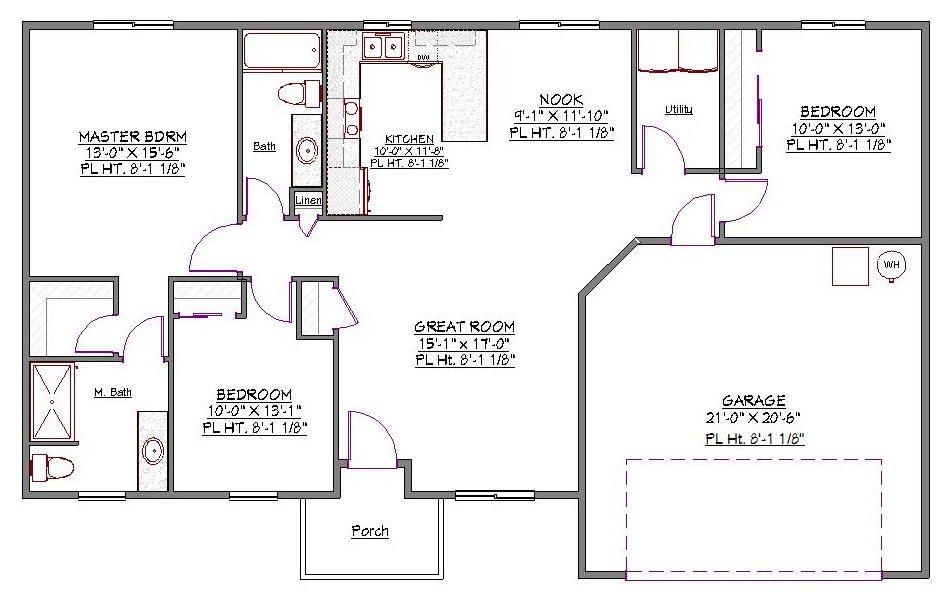1 Story, 1,360 Sq Ft, 3 Bedroom, 2 Bath, 1 Car Garage, Traditional Ranch Style Home
From the moment you step up to the covered front porch, this open layout ranch style house plan says, “Welcome home.” Three bedrooms, 2 bathrooms, and a well-designed great room come together to create a perfect home for informal gatherings or for large-scale entertaining.
The foyer leads immediately into the great room which includes a large walk-in closet. A partially walled-off, fully-functional kitchen features a seating counter/peninsula that encourages conversation and after-school homework. The adjacent nook can be used for formal or casual dining.
One bedroom and the master suite are situated to the side of the great room. The master suite features an extra large walk-in closet and a conveniently placed linen closet sits just outside the second bathroom and is easily accessible from both bedrooms.
One of the well-planned features of this home is the placement of the third bedroom: an efficient use of space makes it ideal for those who have frequent overnight guests. Situated on the opposite side of the house from the master suite and second bedroom, this room can also be used as an office/guest room combination.
Overflowing with curb appeal and thoughtful touches, this stylish ranch house plan expertly integrates modern living with traditional design. Practical spaces include a large utility room and 2-car garage.

Drop us a query
Fill in the details below and our Team will get in touch with you.
We do our best to get back within 24 - 48 business hours. Hours Mon-Fri, 9 am - 8:30 pm (EST)
Key Specification
 1,360 Sq Ft
1,360 Sq Ft
For assistance call us at 509-579-0195
Styles
Styles