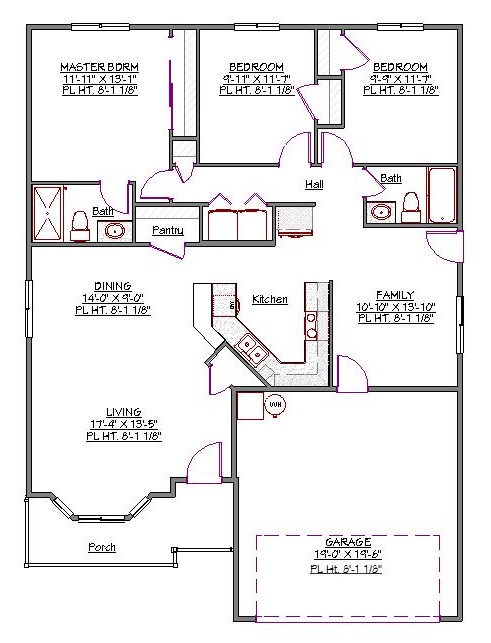1 Story, 1,385 Sq Ft, 3 Bedroom, 2 Bath, 1 Car Garage, Ranch Style Home
There is no shortage of curb appeal for this beautiful traditional ranch style house plan. The home's 3 bedrooms, 2 bathrooms, and great room has plenty of space for a growing family. The formal dining/living area is perfect for family holiday gatherings or get togethers with friends.
The kitchen is truly the heart of the home in this plan. Centrally located for easy access to the dining room and family room, its functional layout is ideal for preparing both family meals and party fare. A large walk-in pantry is conveniently situated equal distance from the dining room and kitchen.
You enter the home from a large covered front porch. The living area includes a large walk in closet, perfect for storing coats, sports gear, and school backpacks. The large family room has two entrances—one from the garage and one from the side which can open onto a patio, porch, or deck.
The three bedrooms are located at the rear of the house and are situated off a common hallway. The master suite has a large wardrobe and a linen closet located directly outside the door. The two remaining bedrooms share a hall bath.
With so much to offer, make this house plan your family’s next home today! Other details include a center hallway laundry area and 2-car garage.

Drop us a query
Fill in the details below and our Team will get in touch with you.
We do our best to get back within 24 - 48 business hours. Hours Mon-Fri, 9 am - 8:30 pm (EST)
Key Specification
 1,385 Sq Ft
1,385 Sq Ft
For assistance call us at 509-579-0195
Styles
Styles