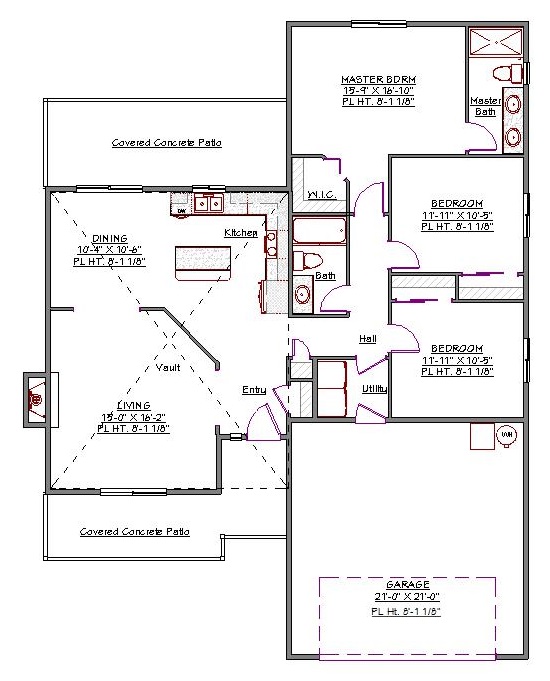1 Story, 1,390 Sq Ft, 3 Bedroom, 2 Bath, 1 Car Garage, Ranch Style Home
This contemporary traditional craftsman style house plan offers 3 bedrooms, 2 baths, and a host of design elements that beautifully blend function and aesthetics.
Step through the front door from the covered porch and be amazed by the impressive great room with vaulted ceilings. A covered patio off the dining and kitchen rooms makes this home ideal for both growing families and outdoor entertaining.
The gourmet kitchen is a home cook’s dream, featuring a large center island, plenty of countertop work space, and ample storage. The open layout makes for easy transition from the kitchen to the dining area, living room, and outdoor living area.
The house plan’s three bedrooms are all located off a common hall on the opposite side of the home. The hallway contains a linen closet and provides access to the utility/mudroom that sets the space off from the garage. The large master suite has a generous walk-in closet with plenty of room for even the most extensive wardrobes. The nice-sized second and third bedrooms share a hall bath and each room features a large closet with lots of storage room.
This craftsman style house plan perfectly blends classic ranch home features with all of today’s modern conveniences while offering enormous curb appeal. Other distinguishing details include a beautiful great room fireplace and 2-bay garage

Drop us a query
Fill in the details below and our Team will get in touch with you.
We do our best to get back within 24 - 48 business hours. Hours Mon-Fri, 9 am - 8:30 pm (EST)
Key Specification
 1,390 Sq Ft
1,390 Sq Ft
For assistance call us at 509-579-0195
Styles
Styles