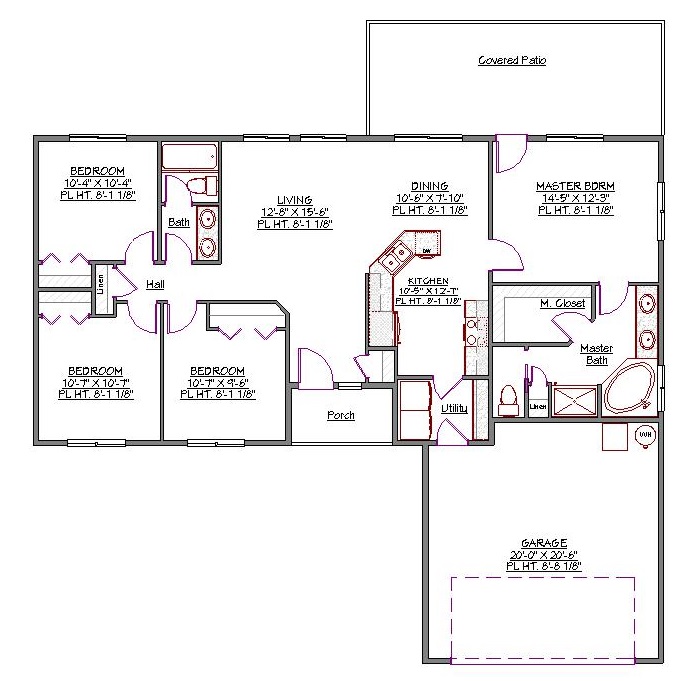1 Story, 1,411 Sq Ft, 4 Bedroom, 2 Bath, 1 Car Garage, Traditional Ranch Style Home
The Cheyanne house plan blends the best of both ranch and traditional home styles. This house plan provides all the space you and your family need, all on a single floor. You'll enter through the covered front porch right into the open-concept main living area.
The kitchen is great for entertaining visiting friends and family, thanks to the peninsula setup with plenty of counter space. The dining area is right next to the kitchen, making it easy to serve up delicious meals for your loved ones. Once you are done eating, move the conversation into the spacious living room to relax and unwind.
This house plan features four bedrooms, with a split bedroom design, including the expansive master suite. In the master bathroom, you'll find a luxurious soaking tub with jets to soothe your tired muscles at the end of a long day. The master suite also features dual sinks and a large walk-in closet, perfect for those who love to shop! At the back of the property, you'll find a covered patio with access from the dining area and the master suite.
A two-car garage rounds out the home, leading into the combination laundry room and mud room, letting you kick off your shoes right away so that you don't track dirt into the house.

Drop us a query
Fill in the details below and our Team will get in touch with you.
We do our best to get back within 24 - 48 business hours. Hours Mon-Fri, 9 am - 8:30 pm (EST)
Key Specification
 1,411 Sq Ft
1,411 Sq Ft
For assistance call us at 509-579-0195
Styles
Styles