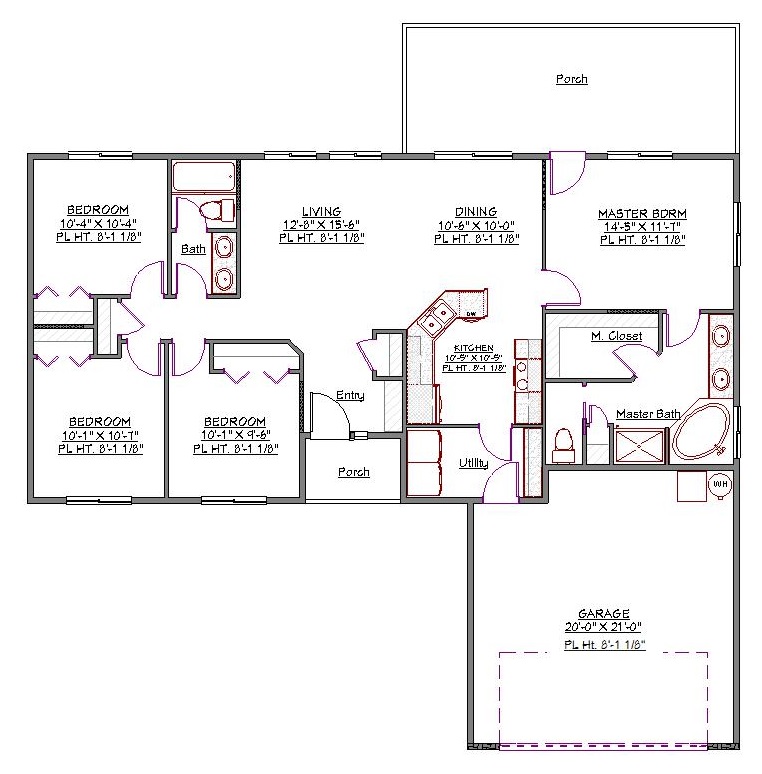1 Story, 1,412 Sq Ft, 4 Bedroom, 2 Bathroom, 2 Car Garage, Ranch Style Home
You'll love the rustic charm of this beautiful ranch-style home. This one-story house plan also incorporates elements of the craftsman style, giving it a unique look that is warm and welcoming. The main living area is open and spacious through the living room, dining room and kitchen.
If you enjoy cooking, you're going to love this kitchen. It features a peninsula counter to distinguish it from the rest of the living space. There is plenty of counter space, making it easy to entertain guests or just prepare delicious meals for your family.
Three of the home's four bedrooms are situated on one side of the house, sharing a bathroom with dual sinks and a bathtub-shower combo. The master suite is on the other side, providing privacy for parents. The en suite master bathroom might become your favorite room in the house. A jetted tub is great for pampering yourself, and the large walk-in closet means you'll never have to fight over closet space.
The front porch is covered to protect visitors from rain, as is the rear patio, accessible from the master bedroom. This house plan also includes a two-car garage, which provides entry into the laundry room. This room also provides space to be used as a mud room, preventing tracked-in messes from dirty shoes.

Drop us a query
Fill in the details below and our Team will get in touch with you.
We do our best to get back within 24 - 48 business hours. Hours Mon-Fri, 9 am - 8:30 pm (EST)
Key Specification
 1,412 Sq Ft
1,412 Sq Ft
For assistance call us at 509-579-0195
Styles
Styles